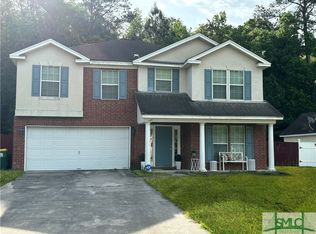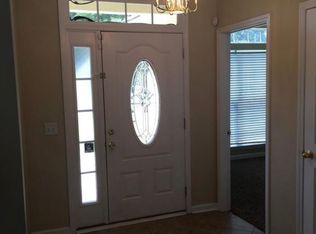Great neighborhood and close to everything Pooler has to offer. Single story home with vaulted ceilings on a cul-de-sac. Cozy great room with fireplace, spacious dining room, fully equipped kitchen, breakfast area and breakfast bar. Master suite has adjoining bath with walk-in closet, double sinks, garden tub and separate shower. Washer and dryer included. In addition to the above ground pool in the backyard, there is a community clubhouse, pool, playground and tennis courts.
This property is off market, which means it's not currently listed for sale or rent on Zillow. This may be different from what's available on other websites or public sources.

