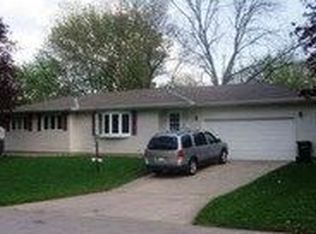This home has been completely remodeled in the past 10 years. The brick, siding, roof, windows, and patio on the exterior are in excellent shape, as are the kitchen and dining room, living room with laminate flooring and fireplace, and bedrooms on the interior. Main level consists of 1,196 square feet of living space. Master bedroom has its own master bathroom. Tile in all bathrooms. The basement is completely finished (950 square feet) and has a bedroom with egress window. The garage has room for two parked cars. Shed in backyard is in great shape. The furnace is 10 years old. The shingles on roof are only 4 years old. Overhead garage door with remote openers. Hawkeye Alarm Security system. Dishwasher, microwave, refrigerator (with ice-maker), and oven (with self-cleaning feature) in kitchen. High quality PELLA windows with double glass and blinds in between the glass - both windows and their blinds are super easy to control! Lights in living room and master bedroom are dimmable. The tile in the kitchen and dining room is heated and can be controlled on a separate thermostat. HVAC system on main level and basement. Laundry chute from master bathroom to basement.
This property is off market, which means it's not currently listed for sale or rent on Zillow. This may be different from what's available on other websites or public sources.
