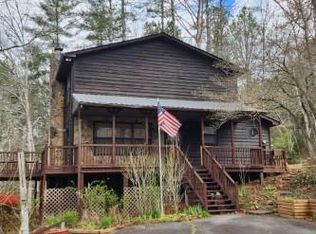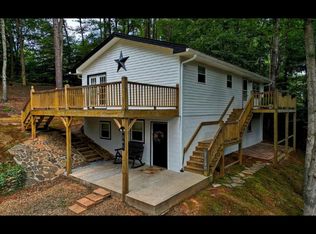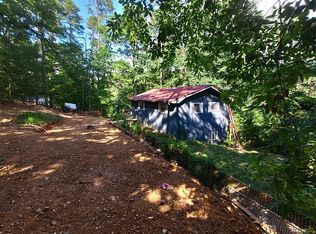Closed
$320,000
151 Bison Ln, Murphy, NC 28906
2beds
--sqft
Single Family Residence, Cabin
Built in 1992
0.8 Acres Lot
$320,100 Zestimate®
$--/sqft
$1,714 Estimated rent
Home value
$320,100
$240,000 - $426,000
$1,714/mo
Zestimate® history
Loading...
Owner options
Explore your selling options
What's special
Welcome to your mountain retreat! This furnished beautiful 2-bedroom, 2-bathroom log cabin offers the perfect blend of rustic charm and modern updates. Situated on a large, level lot, you'll enjoy a fully fenced backyard ideal for pets or play, and a massive screened-in back porch that's perfect for entertaining year-round. Step inside to discover an open-concept living, kitchen, and dining area with warm wood accents and plenty of natural light. The updated bathrooms add a modern touch, while the abundance of closets and a cozy den/family room provide ample storage and flexible living space. Enjoy relaxing mornings or evenings on the wrap-around front deck and porch, taking in the peaceful surroundings. Parking is no issue with a 2-car attached garage, additional 2-car detached carport, and a storage building for all your tools and toys. Located just minutes from downtown Murphy, Tri-County Community College, Erlanger Hospital, and the renowned John C. Campbell Folk School-this property offers convenience with a country feel. Don't miss this one-of-a-kind mountain getaway!
Zillow last checked: 8 hours ago
Listing updated: February 11, 2026 at 07:03am
Listed by:
Autumn Ritz 828-644-3121,
RE/MAX Town & Country
Bought with:
No Sales Agent, 0
Non-Mls Company
Source: GAMLS,MLS#: 10594437
Facts & features
Interior
Bedrooms & bathrooms
- Bedrooms: 2
- Bathrooms: 2
- Full bathrooms: 2
- Main level bathrooms: 2
- Main level bedrooms: 2
Heating
- Central
Cooling
- Ceiling Fan(s), Central Air
Appliances
- Included: Oven/Range (Combo), Refrigerator
- Laundry: In Garage
Features
- Master On Main Level
- Flooring: Hardwood
- Basement: Crawl Space
- Number of fireplaces: 1
Interior area
- Total structure area: 0
- Finished area above ground: 0
- Finished area below ground: 0
Property
Parking
- Parking features: Carport, Garage
- Has garage: Yes
- Has carport: Yes
Features
- Levels: One
- Stories: 1
Lot
- Size: 0.80 Acres
- Features: Level
Details
- Parcel number: 550200934730000
Construction
Type & style
- Home type: SingleFamily
- Architectural style: Country/Rustic
- Property subtype: Single Family Residence, Cabin
Materials
- Log
- Roof: Metal
Condition
- Resale
- New construction: No
- Year built: 1992
Utilities & green energy
- Sewer: Septic Tank
- Water: Shared Well
- Utilities for property: Other
Community & neighborhood
Community
- Community features: None
Location
- Region: Murphy
- Subdivision: Raper Realty
Other
Other facts
- Listing agreement: Exclusive Right To Sell
Price history
| Date | Event | Price |
|---|---|---|
| 11/13/2025 | Sold | $320,000-3% |
Source: | ||
| 10/14/2025 | Pending sale | $329,900 |
Source: NGBOR #418416 Report a problem | ||
| 9/17/2025 | Price change | $329,900-5.7% |
Source: | ||
| 8/29/2025 | Listed for sale | $349,9000% |
Source: | ||
| 8/16/2025 | Listing removed | $349,999 |
Source: NGBOR #413228 Report a problem | ||
Public tax history
| Year | Property taxes | Tax assessment |
|---|---|---|
| 2025 | -- | $187,060 +7.6% |
| 2024 | $1,301 +4.3% | $173,770 |
| 2023 | $1,248 | $173,770 |
Find assessor info on the county website
Neighborhood: 28906
Nearby schools
GreatSchools rating
- 5/10Peachtree ElementaryGrades: PK-5Distance: 2.2 mi
- 5/10Murphy MiddleGrades: 6-8Distance: 2 mi
- 7/10Murphy HighGrades: 9-12Distance: 2.1 mi
Get pre-qualified for a loan
At Zillow Home Loans, we can pre-qualify you in as little as 5 minutes with no impact to your credit score.An equal housing lender. NMLS #10287.
Sell for more on Zillow
Get a Zillow Showcase℠ listing at no additional cost and you could sell for .
$320,100
2% more+$6,402
With Zillow Showcase(estimated)$326,502


