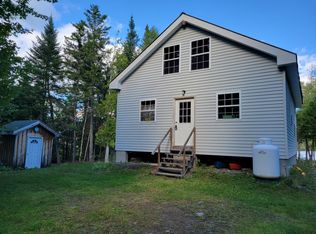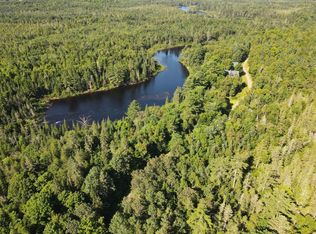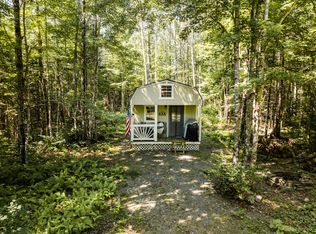Closed
$250,000
151 Brochu Road, Moxie Gore, ME 04985
2beds
1,600sqft
Single Family Residence
Built in 1996
28.11 Acres Lot
$259,500 Zestimate®
$156/sqft
$1,782 Estimated rent
Home value
$259,500
Estimated sales range
Not available
$1,782/mo
Zestimate® history
Loading...
Owner options
Explore your selling options
What's special
Welcome to paradise, this log cabin sets on 28 acres on a hill overlooking unbelievable views, you will see Moose, deer, and bears on the property, handcrafted by the owners and well maintained, two bedrooms with the option of a third, drilled well and septic, owners are willing to leave, plow truck, sawmill, riding lawnmower, generator, wood shop .vegetable garden. This Property is 2 miles from Moxie Lake, and 5 miles from the Forks ,snowmobile and ATV trails close bye properties like this are seldom for sale
Zillow last checked: 8 hours ago
Listing updated: January 18, 2025 at 07:10pm
Listed by:
Brookewood Realty
Bought with:
Maine Real Estate Experts
Source: Maine Listings,MLS#: 1597472
Facts & features
Interior
Bedrooms & bathrooms
- Bedrooms: 2
- Bathrooms: 1
- Full bathrooms: 1
Primary bedroom
- Level: Second
Bedroom 2
- Level: Second
Bonus room
- Level: Second
Kitchen
- Level: First
Living room
- Level: First
Mud room
- Level: First
Heating
- Direct Vent Heater
Cooling
- None
Appliances
- Included: Dryer, Gas Range, Refrigerator
Features
- 1st Floor Primary Bedroom w/Bath, Storage
- Flooring: Wood
- Basement: Exterior Entry,Crawl Space,Unfinished
- Number of fireplaces: 1
Interior area
- Total structure area: 1,600
- Total interior livable area: 1,600 sqft
- Finished area above ground: 1,600
- Finished area below ground: 0
Property
Parking
- Parking features: Gravel, 5 - 10 Spaces
Features
- Patio & porch: Deck
- Has view: Yes
- View description: Mountain(s), Scenic, Trees/Woods
Lot
- Size: 28.11 Acres
- Features: Rural, Harvestable Crops, Open Lot, Wooded
Details
- Zoning: RURAL
- Other equipment: Generator
Construction
Type & style
- Home type: SingleFamily
- Architectural style: Chalet
- Property subtype: Single Family Residence
Materials
- Log, Log Siding
- Foundation: Stone
- Roof: Metal
Condition
- Year built: 1996
Utilities & green energy
- Electric: Energy Storage Device, Circuit Breakers, Off Grid
- Sewer: Private Sewer
- Water: Private, Well
Community & neighborhood
Location
- Region: West Forks
Price history
| Date | Event | Price |
|---|---|---|
| 10/28/2024 | Sold | $250,000-16.6%$156/sqft |
Source: | ||
| 9/27/2024 | Pending sale | $299,900$187/sqft |
Source: | ||
| 7/19/2024 | Listed for sale | $299,900$187/sqft |
Source: | ||
Public tax history
Tax history is unavailable.
Neighborhood: 04985
Nearby schools
GreatSchools rating
- 8/10Greenville Consolidated SchoolGrades: PK-12Distance: 13.9 mi

Get pre-qualified for a loan
At Zillow Home Loans, we can pre-qualify you in as little as 5 minutes with no impact to your credit score.An equal housing lender. NMLS #10287.


