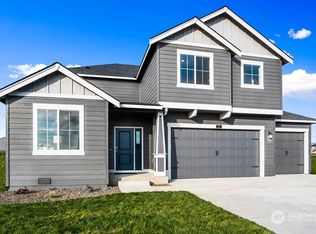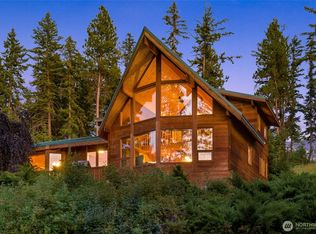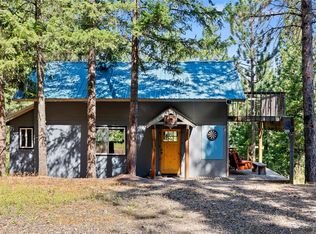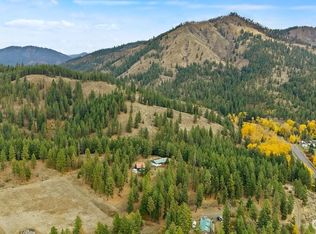Sold
Listed by:
Maren Deaver,
D.R. Horton,
Kimbrough Kendall,
D.R. Horton
Bought with: John L. Scott RE Cle Elum
$628,345
151 Burke Road, Cle Elum, WA 98922
4beds
2,003sqft
Single Family Residence
Built in 2023
1.27 Acres Lot
$715,200 Zestimate®
$314/sqft
$3,349 Estimated rent
Home value
$715,200
$679,000 - $758,000
$3,349/mo
Zestimate® history
Loading...
Owner options
Explore your selling options
What's special
RED TAG SALE!!! New Single story living on acreage! Beautiful dry landscape in front with drip system. The Lawson floorplan features 9 ft ceilings, 4 bedrooms, 2 baths and covered back porch with 3 car garage. This home is COMPLETE & MOVE IN READY! Quartz counters with kitchen island and undermount sink, full height back splash, soft close drawers, SS appliances. Private bath features slab counters, double undermount vanity sinks with ceramic tile floor, large spa like soaking tub, walk in closet. A/C included. This home is situated on 1.27 acres. Community walking trail. Smart home features included. Easy access to Cle Elum, Leavenworth & Ellensburg. This community does not have CC&R's or HOA's. This home could be a nightly rental!
Zillow last checked: 8 hours ago
Listing updated: March 15, 2023 at 03:14pm
Listed by:
Maren Deaver,
D.R. Horton,
Kimbrough Kendall,
D.R. Horton
Bought with:
Kandie L Baker, 17422
John L. Scott RE Cle Elum
Source: NWMLS,MLS#: 2008825
Facts & features
Interior
Bedrooms & bathrooms
- Bedrooms: 4
- Bathrooms: 2
- Full bathrooms: 2
- Main level bedrooms: 4
Primary bedroom
- Level: Main
Bedroom
- Level: Main
Bedroom
- Level: Main
Bedroom
- Level: Main
Bathroom full
- Level: Main
Bathroom full
- Level: Main
Dining room
- Level: Main
Great room
- Level: Main
Kitchen with eating space
- Level: Main
Heating
- Has Heating (Unspecified Type)
Cooling
- Has cooling: Yes
Appliances
- Included: Dishwasher_, Microwave_, StoveRange_, Dishwasher, Microwave, StoveRange, Water Heater: electric hybrid, Water Heater Location: garage
Features
- Bath Off Primary, Dining Room, High Tech Cabling, Walk-In Pantry
- Flooring: Ceramic Tile, Laminate, Carpet
- Windows: Double Pane/Storm Window
- Basement: None
- Number of fireplaces: 1
- Fireplace features: Electric, Main Level: 1, FirePlace
Interior area
- Total structure area: 2,003
- Total interior livable area: 2,003 sqft
Property
Parking
- Total spaces: 3
- Parking features: RV Parking, Attached Garage
- Attached garage spaces: 3
Features
- Levels: One
- Stories: 1
- Patio & porch: High Efficiency - 90%+, Central A/C, Forced Air, Heat Pump, Ceramic Tile, Laminate Hardwood, Wall to Wall Carpet, Bath Off Primary, Double Pane/Storm Window, Dining Room, High Tech Cabling, SMART Wired, Vaulted Ceiling(s), Walk-In Closet(s), Walk-In Pantry, FirePlace, Water Heater
- Has view: Yes
- View description: Mountain(s)
Lot
- Size: 1.27 Acres
- Features: Drought Res Landscape, Open Lot, Paved, Patio, RV Parking
- Topography: Level
- Residential vegetation: Brush, Garden Space, Pasture
Details
- Parcel number: 960992
- Zoning description: Jurisdiction: County
- Special conditions: Standard
- Other equipment: Leased Equipment: none
Construction
Type & style
- Home type: SingleFamily
- Architectural style: Craftsman
- Property subtype: Single Family Residence
Materials
- Cement Planked
- Foundation: Poured Concrete
- Roof: Composition
Condition
- Very Good
- New construction: Yes
- Year built: 2023
- Major remodel year: 2023
Details
- Builder name: DR HORTON
Utilities & green energy
- Electric: Company: Kitttitas PUD
- Sewer: Septic Tank, Company: Ranch on Swauk Creek
- Water: Community, Company: Ranch on Swauk Creek
Green energy
- Energy efficient items: High Efficiency - 90%+
Community & neighborhood
Location
- Region: Cle Elum
- Subdivision: Swauk
Other
Other facts
- Listing terms: Cash Out,Conventional,FHA,VA Loan
- Cumulative days on market: 892 days
Price history
| Date | Event | Price |
|---|---|---|
| 6/20/2025 | Listing removed | $650,000$325/sqft |
Source: John L Scott Real Estate #2340670 Report a problem | ||
| 5/2/2025 | Listed for sale | $650,000$325/sqft |
Source: John L Scott Real Estate #2340670 Report a problem | ||
| 4/18/2025 | Listing removed | $650,000$325/sqft |
Source: John L Scott Real Estate #2340670 Report a problem | ||
| 3/6/2025 | Listed for sale | $650,000+0.2%$325/sqft |
Source: John L Scott Real Estate #2340670 Report a problem | ||
| 1/1/2025 | Listing removed | $649,000$324/sqft |
Source: John L Scott Real Estate #2274650 Report a problem | ||
Public tax history
| Year | Property taxes | Tax assessment |
|---|---|---|
| 2024 | $4,279 +4.8% | $737,330 +0% |
| 2023 | $4,083 -0.7% | $737,070 +12.2% |
| 2022 | $4,110 +494.5% | $657,070 +1428.4% |
Find assessor info on the county website
Neighborhood: 98922
Nearby schools
GreatSchools rating
- 8/10Cle Elum Roslyn Elementary SchoolGrades: PK-5Distance: 12.6 mi
- 7/10Walter Strom Middle SchoolGrades: 6-8Distance: 12.5 mi
- 5/10Cle Elum Roslyn High SchoolGrades: 9-12Distance: 12.6 mi
Schools provided by the listing agent
- Elementary: Cle Elum Roslyn Elem
- Middle: Walter Strom Jnr
- High: Cle Elum Roslyn High
Source: NWMLS. This data may not be complete. We recommend contacting the local school district to confirm school assignments for this home.

Get pre-qualified for a loan
At Zillow Home Loans, we can pre-qualify you in as little as 5 minutes with no impact to your credit score.An equal housing lender. NMLS #10287.
Sell for more on Zillow
Get a free Zillow Showcase℠ listing and you could sell for .
$715,200
2% more+ $14,304
With Zillow Showcase(estimated)
$729,504


