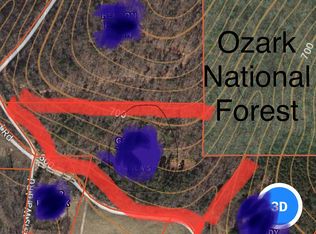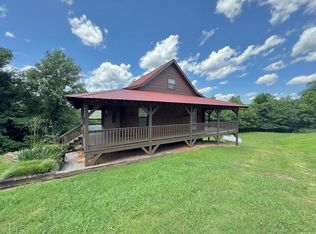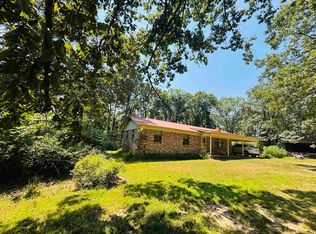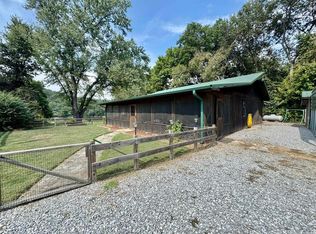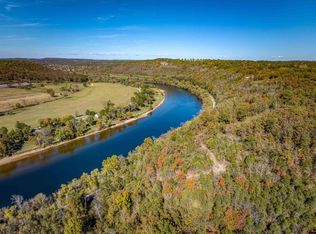If you are looking for a move in ready get-away, with room for you and your horses, here is the perfect place. Very well maintained inside and out, 3 bedrooms, 2 bath, CH&A plus FP, large inviting front porch and large screened in back porch where you can sit and enjoy your morning coffee while watching the wildlife. Big barn with feed room, tack room, stalls, plus a detached tractor/implement barn, fenced and cross fenced. All this plus property boarders the Ozark National Forest, and a seasonal creek, with hundreds of acres to hike, ride and enjoy, and did I say a view! Sit and enjoy the beautiful views, in quiet and private setting. This and so much more, not many of these around, take a look.
Active
$362,000
151 Cecil Stevens Rd, Fifty Six, AR 72533
3beds
1,118sqft
Est.:
Single Family Residence
Built in 2006
8.28 Acres Lot
$336,100 Zestimate®
$324/sqft
$-- HOA
What's special
Tack roomSeasonal creekInviting front porch
- 208 days |
- 239 |
- 5 |
Zillow last checked: 8 hours ago
Listing updated: August 11, 2025 at 11:21pm
Listed by:
Sandra K Sutton 870-214-5558,
Re/Max Edge Realty 870-269-4300
Source: CARMLS,MLS#: 25031025
Tour with a local agent
Facts & features
Interior
Bedrooms & bathrooms
- Bedrooms: 3
- Bathrooms: 2
- Full bathrooms: 2
Rooms
- Room types: Other (see remarks)
Dining room
- Features: Kitchen/Dining Combo, Living/Dining Combo, Breakfast Bar
Heating
- Heat Pump
Cooling
- Electric
Appliances
- Included: Free-Standing Range, Electric Range, Dishwasher, Refrigerator
Features
- Primary Bedroom/Main Lv, 3 Bedrooms Same Level
- Flooring: Wood, Tile
- Has fireplace: Yes
- Fireplace features: Factory Built, Gas Logs Present
Interior area
- Total structure area: 1,118
- Total interior livable area: 1,118 sqft
Property
Parking
- Total spaces: 4
- Parking features: Four Car or More
Features
- Levels: One
- Stories: 1
- Has view: Yes
- View description: Mountain(s), Vista View
- Waterfront features: Creek
Lot
- Size: 8.28 Acres
- Features: Sloped, Level, Rural Property, Wooded, Cleared, Extra Landscaping, National Forest Bndaries
Details
- Parcel number: 18800003000
Construction
Type & style
- Home type: SingleFamily
- Architectural style: Country
- Property subtype: Single Family Residence
Materials
- Frame
- Foundation: Crawl Space
- Roof: Metal
Condition
- New construction: No
- Year built: 2006
Utilities & green energy
- Electric: Elec-Municipal (+Entergy)
- Gas: Gas-Propane/Butane
- Water: Well
- Utilities for property: Gas-Propane/Butane, Telephone-Private
Community & HOA
Community
- Subdivision: Not In List
HOA
- Has HOA: No
Location
- Region: Fifty Six
Financial & listing details
- Price per square foot: $324/sqft
- Tax assessed value: $111,050
- Annual tax amount: $804
- Date on market: 8/5/2025
- Road surface type: Gravel
Estimated market value
$336,100
$319,000 - $353,000
$1,170/mo
Price history
Price history
| Date | Event | Price |
|---|---|---|
| 8/5/2025 | Listed for sale | $362,000$324/sqft |
Source: | ||
Public tax history
Public tax history
| Year | Property taxes | Tax assessment |
|---|---|---|
| 2024 | $804 +1.6% | $22,210 +8.3% |
| 2023 | $792 +6.6% | $20,510 |
| 2022 | $743 +7.1% | $20,510 +7.1% |
| 2021 | $693 +40.2% | $19,150 +40.3% |
| 2020 | $495 +0.1% | $13,650 |
| 2019 | $494 | $13,650 |
| 2018 | $494 | $13,650 |
| 2017 | $494 | $13,650 |
| 2016 | -- | $13,650 -4.9% |
| 2015 | -- | $14,360 |
| 2014 | -- | $14,360 |
| 2013 | -- | $14,360 |
| 2012 | -- | $14,360 |
| 2011 | -- | $14,360 +11% |
| 2010 | -- | $12,940 |
| 2009 | -- | $12,940 |
Find assessor info on the county website
BuyAbility℠ payment
Est. payment
$1,807/mo
Principal & interest
$1701
Property taxes
$106
Climate risks
Neighborhood: 72533
Nearby schools
GreatSchools rating
- 7/10Mountain View Elementary SchoolGrades: PK-4Distance: 13.8 mi
- 5/10Mountain View Middle SchoolGrades: 5-8Distance: 13.9 mi
- 6/10Mountain View High SchoolGrades: 9-12Distance: 13.9 mi
