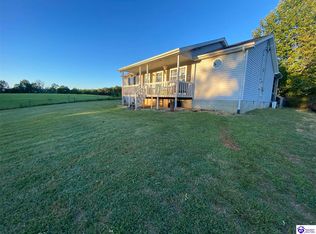Sold for $285,000
$285,000
151 Cherry Spring Rd, Cub Run, KY 42729
3beds
2,512sqft
Single Family Residence
Built in 1994
6.1 Acres Lot
$348,800 Zestimate®
$113/sqft
$1,591 Estimated rent
Home value
$348,800
$328,000 - $373,000
$1,591/mo
Zestimate® history
Loading...
Owner options
Explore your selling options
What's special
Welcome to 151 Cherry Springs Road. Over 6 acres of beautiful Kentucky countryside. The covered front porch is great for relaxing. Open floor plan with living room, kitchen and dining room flowing together with access to the rear deck. Kitchen has tons of cabinet and counter space. Built in storage in dining room. Primary bedroom with private bath. Two large bedrooms and full bathroom. Step down to the family room with access to rear patio and basement. Unfinished basement has a wood/coal stove. Detached 2 1/2 car garage as well as a barn with horse stalls and run-in shelter for horses. There's even a chicken coop! Solar panels installed on home and barn. Electric has been run and will be connected prior to closing. Call today for your private tour
Zillow last checked: 8 hours ago
Listing updated: January 28, 2025 at 05:30am
Listed by:
Trish Ford,
RE/MAX Results
Bought with:
Trish Ford, 304100
RE/MAX Results
Source: GLARMLS,MLS#: 1626821
Facts & features
Interior
Bedrooms & bathrooms
- Bedrooms: 3
- Bathrooms: 2
- Full bathrooms: 2
Primary bedroom
- Level: First
Bedroom
- Level: First
Bedroom
- Level: First
Primary bathroom
- Level: First
Full bathroom
- Level: First
Dining area
- Level: First
Family room
- Level: First
Kitchen
- Level: First
Living room
- Level: First
Heating
- Other
Cooling
- None
Features
- Basement: Unfinished
- Has fireplace: No
Interior area
- Total structure area: 2,512
- Total interior livable area: 2,512 sqft
- Finished area above ground: 2,512
- Finished area below ground: 0
Property
Parking
- Parking features: Detached
Features
- Stories: 1
- Patio & porch: Deck, Patio, Porch
- Exterior features: See Remarks
- Fencing: None
Lot
- Size: 6.10 Acres
Details
- Additional structures: Outbuilding
- Parcel number: 0130000068.00
Construction
Type & style
- Home type: SingleFamily
- Architectural style: Ranch
- Property subtype: Single Family Residence
Materials
- Vinyl Siding
- Foundation: Concrete Blk, Concrete Perimeter
- Roof: Metal
Condition
- Year built: 1994
Utilities & green energy
- Sewer: Septic Tank
- Water: Public
- Utilities for property: Electricity Connected, Propane
Green energy
- Energy generation: Solar
Community & neighborhood
Location
- Region: Cub Run
- Subdivision: None
HOA & financial
HOA
- Has HOA: No
Price history
| Date | Event | Price |
|---|---|---|
| 3/17/2023 | Sold | $285,000-5%$113/sqft |
Source: | ||
| 1/23/2023 | Pending sale | $299,900$119/sqft |
Source: | ||
| 1/23/2023 | Contingent | $299,900$119/sqft |
Source: | ||
| 11/30/2022 | Price change | $299,900-3.3%$119/sqft |
Source: | ||
| 11/7/2022 | Price change | $310,000-4.6%$123/sqft |
Source: | ||
Public tax history
| Year | Property taxes | Tax assessment |
|---|---|---|
| 2023 | $2,745 +55.4% | $285,000 +58.3% |
| 2022 | $1,767 -3.5% | $180,000 |
| 2021 | $1,831 +2.5% | $180,000 +2.9% |
Find assessor info on the county website
Neighborhood: 42729
Nearby schools
GreatSchools rating
- 5/10Cub Run Elementary SchoolGrades: PK-8Distance: 0.4 mi
- 6/10Hart County High SchoolGrades: 9-12Distance: 10.2 mi
Get pre-qualified for a loan
At Zillow Home Loans, we can pre-qualify you in as little as 5 minutes with no impact to your credit score.An equal housing lender. NMLS #10287.
