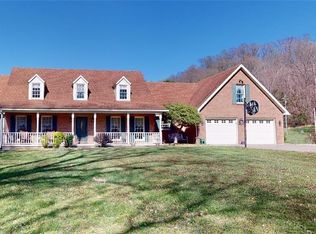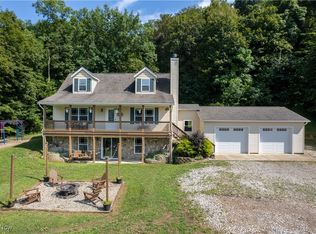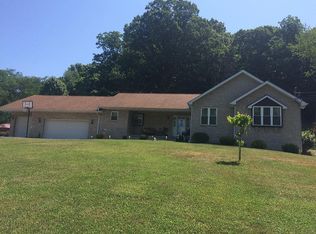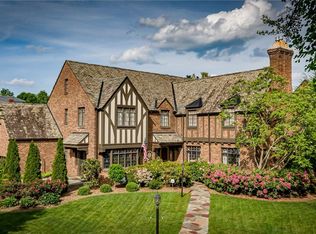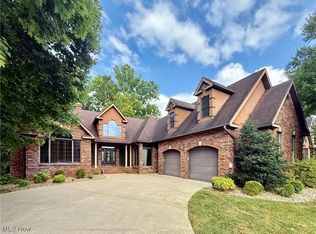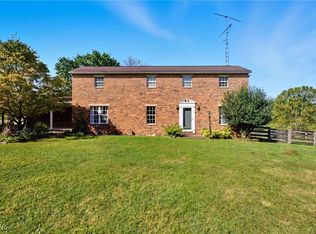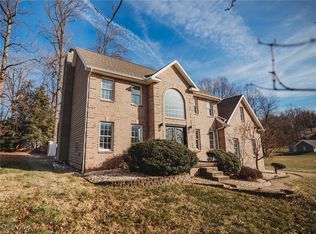MOTIVATED SELLERS! Back on the market after a holiday break. Luxury meets everyday ease in this reimagined retreat on 3 acres. Remodeled throughout, it blends timeless design with modern updates for comfort and convenience. Inside, the entry vault mirrors the pitch of the front porch, finished with wood plank detailing that sets a crafted tone. LVT flooring and quartz counters pair with GE Cafe Wi Fi enabled appliances. The kitchen centers on an island with seating and built ins including an integrated disposal drawer, built in microwave, and storage on both sides. A walk in pantry with refreshment area adds convenience. The kitchen opens to dining and living areas, and a four season sunroom opens to its own patio. The main level laundry offers custom cabinetry and butcher block counters. The primary suite is a spa like retreat with dual walk in closets, soaking tub, walk in shower with dual heads, and double vanities. French doors open to a private patio with a brand new hot tub beneath a pergola. Upstairs are four bedrooms, a Jack and Jill bath, and a flexible loft for guests or work from home. One bedroom includes a storage area that could become a grand walk in closet. The mostly finished basement adds space for a gym, theater, or storage. The screened breezeway features a vaulted wood ceiling and a stone fireplace rising from floor to ceiling. Additional outdoor spaces include a patio off the sunroom and a covered patio off the garage. Above the detached garage, a full guest or in law suite offers vaulted ceilings, hardwood floors, kitchen, bath, and laundry. The heated garage and workshop include radiant floors, 200 amp service, 220V outlet, indoor spigot, half bath, Manabloc system, pool ready plumbing, whole house water filtration, two tankless water heaters, and a whole house generator. Every detail has been crafted for a life of ease and elegance. Turn the key and start living the lifestyle you have been waiting for.
For sale
$1,075,000
151 Dover Rd, Washington, WV 26181
6beds
6,507sqft
Est.:
Single Family Residence
Built in 1992
3.07 Acres Lot
$-- Zestimate®
$165/sqft
$33/mo HOA
What's special
Jack and jill bathDouble vanitiesSoaking tubQuartz countersPatio off the sunroomBuilt in microwaveIntegrated disposal drawer
- 20 days |
- 1,325 |
- 42 |
Zillow last checked: 8 hours ago
Listing updated: February 06, 2026 at 08:26am
Listing Provided by:
Rachel K Valencia 304-917-8788 rachelsellsmov@gmail.com,
Scout MOV Realty LLC
Source: MLS Now,MLS#: 5185260 Originating MLS: Parkersburg Area Association of REALTORS
Originating MLS: Parkersburg Area Association of REALTORS
Tour with a local agent
Facts & features
Interior
Bedrooms & bathrooms
- Bedrooms: 6
- Bathrooms: 7
- Full bathrooms: 4
- 1/2 bathrooms: 3
- Main level bathrooms: 3
- Main level bedrooms: 1
Primary bedroom
- Description: Flooring: Luxury Vinyl Tile
- Features: Primary Downstairs
- Level: First
- Dimensions: 23 x 16
Bedroom
- Description: Flooring: Carpet
- Level: Second
Bedroom
- Description: Flooring: Carpet
- Level: Second
- Dimensions: 9 x 10
Bedroom
- Description: Flooring: Carpet
- Level: Second
- Dimensions: 15 x 14
Primary bathroom
- Description: Flooring: Ceramic Tile,Luxury Vinyl Tile
- Features: Built-in Features
- Level: First
- Dimensions: 23 x 16
Bathroom
- Description: Flooring: Luxury Vinyl Tile
- Level: First
Bathroom
- Level: Second
Bathroom
- Description: Half Bath,Flooring: Luxury Vinyl Tile
- Level: First
Other
- Features: Beamed Ceilings, Built-in Features, High Ceilings, Vaulted Ceiling(s)
- Level: Second
- Dimensions: 50 x 24
Dining room
- Description: Flooring: Luxury Vinyl Tile
- Features: Beamed Ceilings, Fireplace
- Level: First
- Dimensions: 17 x 14
Dining room
- Description: Formal Dining Room
- Features: Chandelier
- Level: First
- Dimensions: 15 x 12
Entry foyer
- Description: Flooring: Luxury Vinyl Tile
- Features: Vaulted Ceiling(s)
- Level: First
Kitchen
- Description: Flooring: Luxury Vinyl Tile
- Features: Beamed Ceilings, Granite Counters
- Level: First
- Dimensions: 17 x 15
Laundry
- Description: Flooring: Luxury Vinyl Tile
- Features: Built-in Features
- Level: First
- Dimensions: 16 x 11
Living room
- Description: Flooring: Luxury Vinyl Tile
- Features: Fireplace
- Level: First
- Dimensions: 15 x 12
Loft
- Description: Flooring: Carpet
- Level: Second
Office
- Level: First
- Dimensions: 15 x 14
Pantry
- Description: Flooring: Luxury Vinyl Tile
- Features: Built-in Features
- Level: First
Recreation
- Description: Flooring: Carpet
- Level: Basement
Sunroom
- Level: First
- Dimensions: 20 x 14
Heating
- Dual System, Forced Air, Fireplace(s), Other, Radiant
Cooling
- Central Air, Dual
Appliances
- Included: Dishwasher, Microwave, Range, Refrigerator
- Laundry: Main Level, Laundry Room, Upper Level
Features
- Beamed Ceilings, Wet Bar, His and Hers Closets, In-Law Floorplan, Kitchen Island, Primary Downstairs, Multiple Closets, Pantry, Storage, Soaking Tub, Vaulted Ceiling(s), Walk-In Closet(s)
- Windows: Screens, Skylight(s)
- Basement: Full,Partially Finished,Storage Space,Walk-Out Access
- Number of fireplaces: 2
- Fireplace features: Dining Room, Double Sided, Glass Doors, Living Room, Outside
Interior area
- Total structure area: 6,507
- Total interior livable area: 6,507 sqft
- Finished area above ground: 6,007
- Finished area below ground: 500
Video & virtual tour
Property
Parking
- Total spaces: 6
- Parking features: Boat, Driveway, Detached, Electricity, Electric Vehicle Charging Station(s), Garage Faces Front, Garage, Garage Door Opener, Heated Garage, Inside Entrance, Lighted, Oversized, Workshop in Garage, Water Available
- Garage spaces: 6
Features
- Levels: Two
- Stories: 2
- Patio & porch: Enclosed, Front Porch, Patio, Porch, Screened
- Exterior features: Lighting, Other, Tennis Court(s)
- Pool features: Other
- Fencing: None
- Has view: Yes
- View description: Neighborhood, Panoramic, Trees/Woods
Lot
- Size: 3.07 Acres
- Features: Dead End, Sloped Down, Flat, Irregular Lot, Level, Wooded
Details
- Parcel number: 033000A3H0000
Construction
Type & style
- Home type: SingleFamily
- Architectural style: Conventional
- Property subtype: Single Family Residence
Materials
- Brick
- Foundation: Block
- Roof: Asphalt,Fiberglass,Shingle
Condition
- Updated/Remodeled
- Year built: 1992
Utilities & green energy
- Sewer: Septic Tank
- Water: Public
Community & HOA
Community
- Subdivision: Casey Lane
HOA
- Has HOA: Yes
- Services included: Snow Removal
- HOA fee: $400 annually
- HOA name: Casey Lane Hoa
Location
- Region: Washington
Financial & listing details
- Price per square foot: $165/sqft
- Tax assessed value: $786,000
- Annual tax amount: $5,456
- Date on market: 2/5/2026
- Cumulative days on market: 296 days
- Listing terms: Cash,Conventional,FHA,VA Loan
Estimated market value
Not available
Estimated sales range
Not available
Not available
Price history
Price history
| Date | Event | Price |
|---|---|---|
| 2/5/2026 | Listed for sale | $1,075,000-2.2%$165/sqft |
Source: | ||
| 1/12/2026 | Listing removed | $1,099,000$169/sqft |
Source: | ||
| 8/21/2025 | Price change | $1,099,000-8.3%$169/sqft |
Source: | ||
| 5/6/2025 | Price change | $1,199,000-4.1%$184/sqft |
Source: | ||
| 4/10/2025 | Listed for sale | $1,250,000+67.8%$192/sqft |
Source: | ||
| 12/28/2022 | Sold | $745,000-0.5%$114/sqft |
Source: | ||
| 11/29/2022 | Pending sale | $749,000$115/sqft |
Source: | ||
| 10/25/2022 | Listed for sale | $749,000$115/sqft |
Source: | ||
| 10/12/2022 | Pending sale | $749,000$115/sqft |
Source: | ||
| 9/30/2022 | Price change | $749,000-3.4%$115/sqft |
Source: | ||
| 7/11/2022 | Listed for sale | $775,000$119/sqft |
Source: | ||
| 6/27/2022 | Listing removed | -- |
Source: | ||
| 6/13/2022 | Price change | $775,000-3%$119/sqft |
Source: | ||
| 5/7/2022 | Price change | $799,000-6%$123/sqft |
Source: | ||
| 3/25/2022 | Listed for sale | $849,900+128.5%$131/sqft |
Source: | ||
| 5/7/2013 | Sold | $372,000$57/sqft |
Source: | ||
Public tax history
Public tax history
| Year | Property taxes | Tax assessment |
|---|---|---|
| 2025 | $5,596 +5.1% | $471,600 +5.4% |
| 2024 | $5,323 +14.9% | $447,480 +6.4% |
| 2023 | $4,635 +3.9% | $420,420 +4% |
| 2022 | $4,462 | $404,160 +2.6% |
| 2021 | -- | $394,080 +51.5% |
| 2020 | -- | $260,100 +2.4% |
| 2019 | $2,922 -0.3% | $254,040 +2.5% |
| 2018 | $2,930 | $247,740 +4.9% |
| 2017 | $2,930 +14.6% | $236,100 +1.9% |
| 2016 | $2,557 +2.1% | $231,720 +2.2% |
| 2015 | $2,503 +0.8% | $226,680 +0.9% |
| 2014 | $2,484 +8.6% | $224,760 +5.6% |
| 2013 | $2,287 | $212,760 +1.9% |
| 2012 | $2,287 -0.2% | $208,740 -0.2% |
| 2011 | $2,292 +1.2% | $209,220 +1.5% |
| 2010 | $2,265 +1.1% | $206,220 +1% |
| 2009 | $2,240 +0.1% | $204,120 +0.1% |
| 2008 | $2,238 +1.1% | $203,820 +1.1% |
| 2007 | $2,214 -2.7% | $201,660 -1.3% |
| 2006 | $2,276 -3.7% | $204,240 -2.8% |
| 2005 | $2,364 | $210,120 +3% |
| 2004 | -- | $203,940 -0.1% |
| 2003 | -- | $204,060 +3.6% |
| 2002 | -- | $196,920 +10% |
| 2001 | -- | $178,980 |
Find assessor info on the county website
BuyAbility℠ payment
Est. payment
$6,186/mo
Principal & interest
$5544
Property taxes
$609
HOA Fees
$33
Climate risks
Neighborhood: 26181
Getting around
0 / 100
Car-DependentNearby schools
GreatSchools rating
- 7/10Blennerhassett Elementary SchoolGrades: PK-5Distance: 4 mi
- 6/10Blennerhassett Junior High SchoolGrades: 6-8Distance: 4 mi
- 6/10Parkersburg South High SchoolGrades: 9-12Distance: 6.9 mi
Schools provided by the listing agent
- District: Wood-Parkersburg South HS
Source: MLS Now. This data may not be complete. We recommend contacting the local school district to confirm school assignments for this home.
