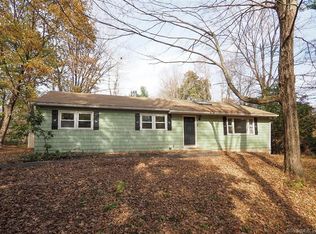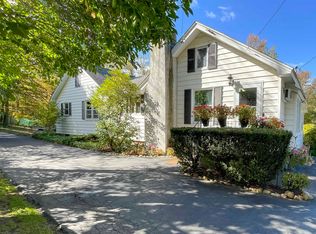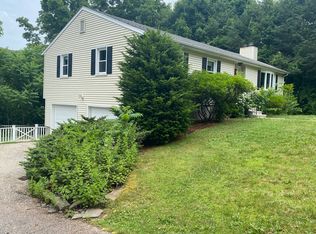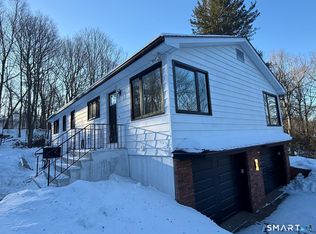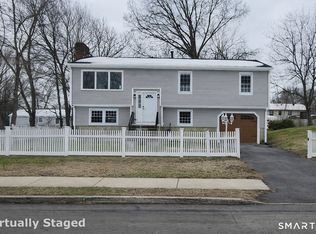Newly renovated spacious, quiet, and private home. Great location, central to major grocery stores and retail locations, and under 3 miles to Quinnipiac University and all major highways.
Oversized deck outside this comfortable 1800 sf. home. Main floor has 3b 2 full bathrooms. Walkout lower-level has laundry with freshly renovated 1/2 bath, private fourth bedroom/office.
Clean, open utility room with brand new furnace/oil tank with tons of storage space.
Accepting short-term rentals.
Renters responsible for all utilities. Non smoking property.
For sale by owner
$459,000
151 Fans Rock Rd, Hamden, CT 06518
3beds
1,972sqft
Est.:
SingleFamily
Built in 1976
0.45 Acres Lot
$374,600 Zestimate®
$233/sqft
$-- HOA
What's special
Oversized deckWalkout lower-levelTons of storage spaceClean open utility room
- 17 hours |
- 128 |
- 3 |
Listed by:
Property Owner (201) 424-7763
Facts & features
Interior
Bedrooms & bathrooms
- Bedrooms: 3
- Bathrooms: 3
- Full bathrooms: 2
- 1/2 bathrooms: 1
Heating
- Forced air, Oil
Cooling
- Other
Appliances
- Included: Dishwasher, Dryer, Freezer, Microwave, Range / Oven, Refrigerator, Washer
- Laundry: In Unit
Features
- Flooring: Tile, Hardwood, Linoleum / Vinyl
- Basement: Partially finished
- Has fireplace: Yes
Interior area
- Total interior livable area: 1,972 sqft
Property
Parking
- Total spaces: 2
- Parking features: Garage - Attached
Features
- Exterior features: Wood
- Has view: Yes
- View description: None
Lot
- Size: 0.45 Acres
Details
- Parcel number: HAMDM3127B059L000000
Construction
Type & style
- Home type: SingleFamily
Materials
- Roof: Asphalt
Condition
- New construction: No
- Year built: 1976
Community & HOA
Location
- Region: Hamden
Financial & listing details
- Price per square foot: $233/sqft
- Tax assessed value: $224,350
- Annual tax amount: $11,639
- Date on market: 2/11/2026
Estimated market value
$374,600
$356,000 - $393,000
$3,507/mo
Price history
Price history
| Date | Event | Price |
|---|---|---|
| 2/11/2026 | Listed for sale | $459,000+21.1%$233/sqft |
Source: Owner Report a problem | ||
| 12/27/2025 | Listing removed | $3,550$2/sqft |
Source: Zillow Rentals Report a problem | ||
| 11/29/2025 | Price change | $3,550+2.9%$2/sqft |
Source: Zillow Rentals Report a problem | ||
| 11/17/2025 | Price change | $3,450+1.5%$2/sqft |
Source: Zillow Rentals Report a problem | ||
| 11/1/2025 | Listed for rent | $3,400$2/sqft |
Source: Zillow Rentals Report a problem | ||
Public tax history
Public tax history
| Year | Property taxes | Tax assessment |
|---|---|---|
| 2025 | $11,639 +41% | $224,350 +51.1% |
| 2024 | $8,256 -1.4% | $148,470 |
| 2023 | $8,371 +1.6% | $148,470 |
Find assessor info on the county website
BuyAbility℠ payment
Est. payment
$3,190/mo
Principal & interest
$2214
Property taxes
$815
Home insurance
$161
Climate risks
Neighborhood: 06518
Nearby schools
GreatSchools rating
- 4/10Bear Path SchoolGrades: K-6Distance: 2.2 mi
- 4/10Hamden Middle SchoolGrades: 7-8Distance: 2.7 mi
- 4/10Hamden High SchoolGrades: 9-12Distance: 3.6 mi
- Loading
