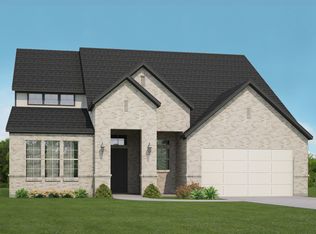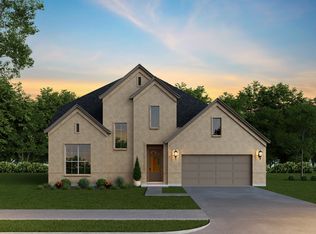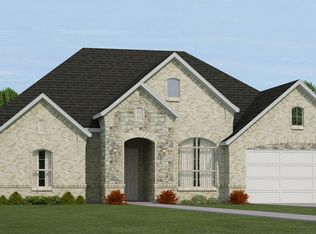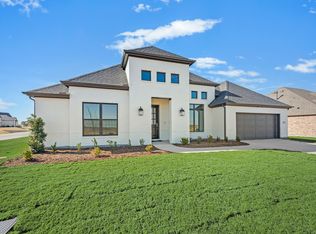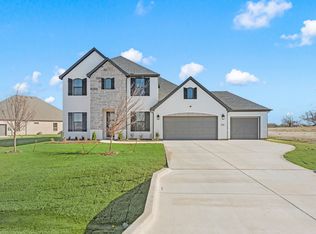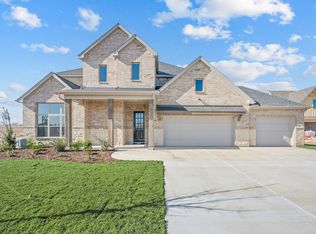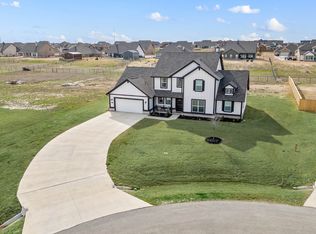151 Galena St, Rhome, TX 76078
What's special
- 27 days |
- 644 |
- 48 |
Zillow last checked: 8 hours ago
Listing updated: January 11, 2026 at 03:05pm
Mey-Ling Pauri 0616016 214-714-7464,
Ultima Real Estate
Travel times
Schedule tour
Select your preferred tour type — either in-person or real-time video tour — then discuss available options with the builder representative you're connected with.
Facts & features
Interior
Bedrooms & bathrooms
- Bedrooms: 4
- Bathrooms: 3
- Full bathrooms: 3
Primary bedroom
- Features: En Suite Bathroom, Walk-In Closet(s)
- Level: First
- Dimensions: 17 x 13
Bedroom
- Features: Walk-In Closet(s)
- Level: First
- Dimensions: 11 x 12
Bedroom
- Features: Walk-In Closet(s)
- Level: First
- Dimensions: 13 x 11
Bedroom
- Features: Walk-In Closet(s)
- Level: First
- Dimensions: 12 x 11
Dining room
- Level: First
- Dimensions: 11 x 10
Game room
- Level: Second
- Dimensions: 15 x 13
Kitchen
- Features: Built-in Features, Granite Counters, Kitchen Island, Pantry, Walk-In Pantry
- Level: First
- Dimensions: 19 x 10
Living room
- Features: Fireplace
- Level: First
- Dimensions: 23 x 18
Appliances
- Included: Electric Oven, Gas Cooktop, Microwave
Features
- Built-in Features, Decorative/Designer Lighting Fixtures, Granite Counters, High Speed Internet, Kitchen Island, Open Floorplan, Wired for Data
- Flooring: Carpet, Ceramic Tile, Wood
- Has basement: No
- Number of fireplaces: 2
- Fireplace features: Family Room, Outside
Interior area
- Total interior livable area: 2,808 sqft
Video & virtual tour
Property
Parking
- Total spaces: 3
- Parking features: Door-Single, Garage Faces Front, Tandem
- Attached garage spaces: 3
Features
- Levels: One
- Stories: 1
- Pool features: None
Lot
- Size: 0.52 Acres
- Dimensions: 22,563 sf
Details
- Parcel number: 201129090
Construction
Type & style
- Home type: SingleFamily
- Architectural style: Traditional,Detached
- Property subtype: Single Family Residence
Materials
- Foundation: Slab
- Roof: Composition
Condition
- New construction: Yes
- Year built: 2025
Details
- Builder name: Our Country Homes
Utilities & green energy
- Utilities for property: Electricity Available, Electricity Connected
Community & HOA
Community
- Features: Community Mailbox
- Subdivision: Settlers Glen
HOA
- Has HOA: Yes
- Services included: Association Management, Maintenance Grounds
- HOA fee: $700 annually
- HOA name: Secure Assoc. Managment
- HOA phone: 940-497-7328
Location
- Region: Rhome
Financial & listing details
- Price per square foot: $231/sqft
- Date on market: 1/8/2026
- Cumulative days on market: 183 days
- Electric utility on property: Yes
About the community
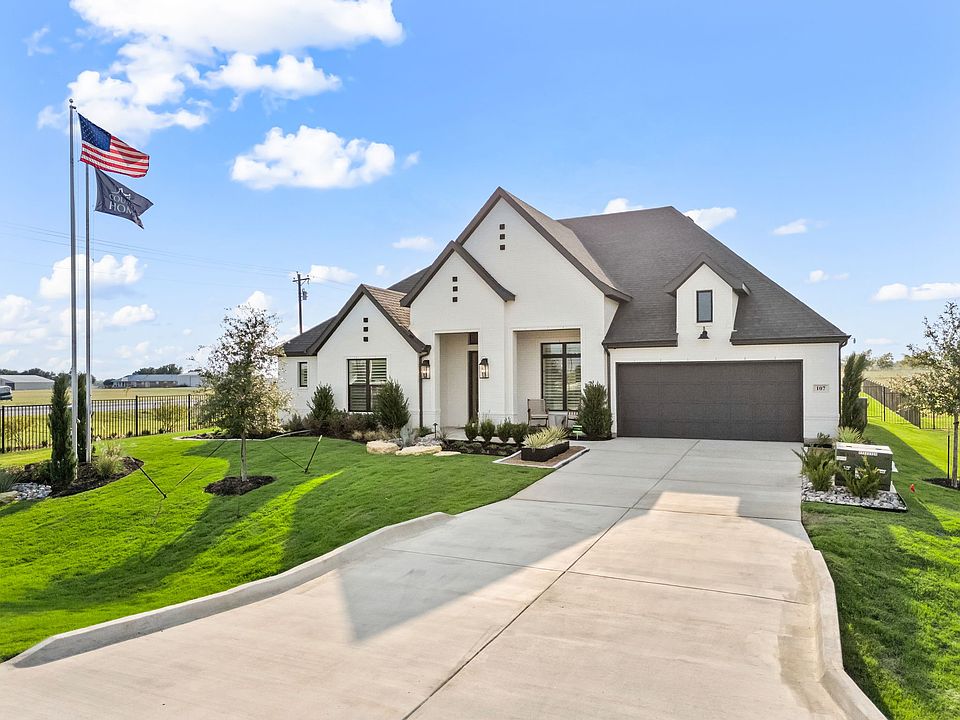
Source: Our Country Homes
5 homes in this community
Available homes
| Listing | Price | Bed / bath | Status |
|---|---|---|---|
Current home: 151 Galena St | $650,000 | 4 bed / 3 bath | Available |
| 167 Springfield St | $625,000 | 4 bed / 3 bath | Available |
| 116 Evanston Ct | $725,000 | 4 bed / 3 bath | Available |
| 143 Galena St | $750,000 | 4 bed / 3 bath | Available |
| 162 Galena St | $769,000 | 4 bed / 3 bath | Available |
Source: Our Country Homes
Contact builder

By pressing Contact builder, you agree that Zillow Group and other real estate professionals may call/text you about your inquiry, which may involve use of automated means and prerecorded/artificial voices and applies even if you are registered on a national or state Do Not Call list. You don't need to consent as a condition of buying any property, goods, or services. Message/data rates may apply. You also agree to our Terms of Use.
Learn how to advertise your homesEstimated market value
$645,900
$614,000 - $678,000
$2,798/mo
Price history
| Date | Event | Price |
|---|---|---|
| 11/7/2025 | Price change | $650,000-7%$231/sqft |
Source: NTREIS #21023473 Report a problem | ||
| 8/5/2025 | Listed for sale | $699,000$249/sqft |
Source: NTREIS #21023473 Report a problem | ||
Public tax history
Monthly payment
Neighborhood: 76078
Nearby schools
GreatSchools rating
- 4/10Prairie View Elementary SchoolGrades: PK-5Distance: 5.9 mi
- 4/10Chisholm Trail Middle SchoolGrades: 6-8Distance: 5.8 mi
- 6/10Northwest High SchoolGrades: 9-12Distance: 8.3 mi
Schools provided by the builder
- Middle: Chisholm Trail Middle School
- District: Northwest ISD
Source: Our Country Homes. This data may not be complete. We recommend contacting the local school district to confirm school assignments for this home.
