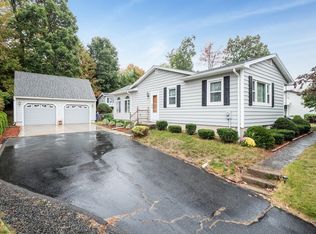Sold for $275,000
$275,000
151 Garnet St, Springfield, MA 01129
3beds
1,524sqft
Single Family Residence
Built in 1973
9,827 Square Feet Lot
$325,600 Zestimate®
$180/sqft
$2,355 Estimated rent
Home value
$325,600
$309,000 - $342,000
$2,355/mo
Zestimate® history
Loading...
Owner options
Explore your selling options
What's special
READY, SET, GO! This move-in ready Ranch style home will not last long! Desirable location in sought after 16 acres on the Wilbraham line. This easy breezy 1 floor living comes with a brand new roof & newer expansive wood deck where you can relax outdoors in comfort. Spacious & inviting floorplan offering over 1500 sqft. with 3 roomy bedrooms & 1 full bath. Large living room features recessed lighting, wood floors & direct access to the front deck. Large eat-in kitchen boasts a pantry, plentiful cabinets, wine rack with access to the back deck for easy outdoor entertaining. Looking for additional living space? Head downstairs to the finished lower level that's both heated & air conditioned. This space could suit a variety of needs. Separate laundry, workshop & storage can be found in the unfinished part of the basement. The backyard is manageable, fenced-in & offers a fire-pit to be enjoyed on those nice evenings. Plenty of parking & large shed with electrical are an added bonus!
Zillow last checked: 8 hours ago
Listing updated: May 30, 2023 at 07:18am
Listed by:
The Aimee Kelly Crew 413-313-2127,
eXp Realty 888-854-7493,
Aimee Kelly 413-313-2127
Bought with:
Abigail Lafleur
Byrnes Real Estate Group LLC
Source: MLS PIN,MLS#: 73099846
Facts & features
Interior
Bedrooms & bathrooms
- Bedrooms: 3
- Bathrooms: 1
- Full bathrooms: 1
Primary bedroom
- Features: Closet, Flooring - Wood
- Level: First
Bedroom 2
- Features: Closet, Flooring - Wood
- Level: First
Bedroom 3
- Features: Closet, Closet/Cabinets - Custom Built, Flooring - Wall to Wall Carpet
- Level: First
Primary bathroom
- Features: No
Bathroom 1
- Features: Bathroom - Full, Bathroom - With Tub & Shower, Closet - Linen, Flooring - Stone/Ceramic Tile
- Level: First
Family room
- Features: Flooring - Laminate
- Level: Basement
Kitchen
- Features: Flooring - Vinyl, Dining Area, Pantry, Deck - Exterior, Exterior Access, Recessed Lighting, Slider
- Level: First
Living room
- Features: Flooring - Wood, Window(s) - Picture, Recessed Lighting
- Level: First
Heating
- Forced Air, Natural Gas
Cooling
- Central Air
Appliances
- Included: Range, Dishwasher, Disposal, Microwave, Refrigerator, Washer, Dryer
- Laundry: In Basement
Features
- Finish - Sheetrock
- Flooring: Wood, Tile, Laminate
- Windows: Insulated Windows, Storm Window(s)
- Basement: Full,Finished,Interior Entry,Concrete
- Has fireplace: No
Interior area
- Total structure area: 1,524
- Total interior livable area: 1,524 sqft
Property
Parking
- Total spaces: 6
- Parking features: Paved Drive, Off Street, Paved
- Uncovered spaces: 6
Features
- Patio & porch: Porch, Deck - Wood
- Exterior features: Porch, Deck - Wood, Storage, Fenced Yard
- Fencing: Fenced/Enclosed,Fenced
Lot
- Size: 9,827 sqft
- Features: Gentle Sloping
Details
- Foundation area: 0
- Parcel number: S:05549 P:0065,2585629
- Zoning: R6
Construction
Type & style
- Home type: SingleFamily
- Architectural style: Ranch
- Property subtype: Single Family Residence
Materials
- Frame, Conventional (2x4-2x6)
- Foundation: Concrete Perimeter
- Roof: Shingle
Condition
- Year built: 1973
Utilities & green energy
- Electric: Circuit Breakers
- Sewer: Public Sewer
- Water: Public
Green energy
- Energy efficient items: Thermostat
Community & neighborhood
Community
- Community features: Public Transportation, Shopping, Park, Walk/Jog Trails, Golf, Medical Facility, Laundromat, House of Worship, Private School, Public School, University
Location
- Region: Springfield
Price history
| Date | Event | Price |
|---|---|---|
| 5/26/2023 | Sold | $275,000+7.8%$180/sqft |
Source: MLS PIN #73099846 Report a problem | ||
| 4/18/2023 | Listed for sale | $255,000+34.2%$167/sqft |
Source: MLS PIN #73099846 Report a problem | ||
| 6/19/2017 | Sold | $190,000+0.1%$125/sqft |
Source: Public Record Report a problem | ||
| 5/3/2017 | Pending sale | $189,900$125/sqft |
Source: Keller Williams Realty #72155558 Report a problem | ||
| 5/1/2017 | Listed for sale | $189,900+9.5%$125/sqft |
Source: Keller Williams Realty #72155558 Report a problem | ||
Public tax history
| Year | Property taxes | Tax assessment |
|---|---|---|
| 2025 | $4,223 +3.6% | $269,300 +6.1% |
| 2024 | $4,076 -7.1% | $253,800 -1.4% |
| 2023 | $4,389 +20.1% | $257,400 +32.5% |
Find assessor info on the county website
Neighborhood: Sixteen Acres
Nearby schools
GreatSchools rating
- 4/10Mary M Walsh SchoolGrades: PK-5Distance: 1.1 mi
- 1/10Springfield Public Day High SchoolGrades: 9-12Distance: 3.8 mi

Get pre-qualified for a loan
At Zillow Home Loans, we can pre-qualify you in as little as 5 minutes with no impact to your credit score.An equal housing lender. NMLS #10287.
