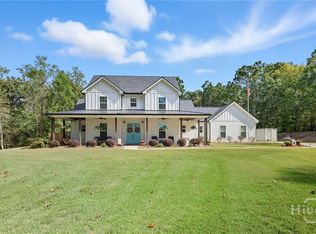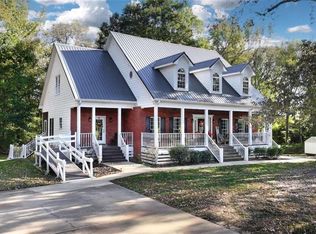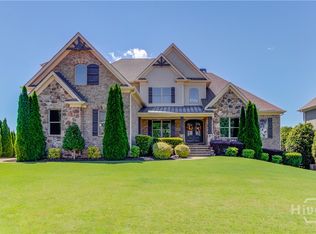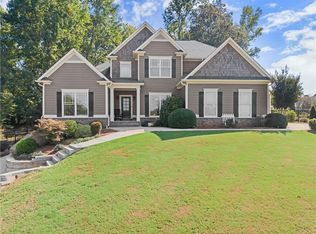Welcome to this stunning 5-bedroom, 4.5-bath estate on 7.83 private acres in Jefferson. With 3,884 square feet of well-designed living space, this home offers exceptional comfort, functionality, and room to grow. The main-level master suite features tray ceilings, a spacious walk-in closet, and a functional master bath. The gourmet kitchen includes solid-surface countertops, a large island, breakfast area, and walk-in pantry, flowing into open living spaces with high ceilings and custom built-ins. Flexible rooms throughout allow you to tailor the home to your lifestyle. Outside, enjoy your own private retreat with a fenced backyard, private pool, luxurious back patio. The expansive acreage truly sets this property apart offering endless opportunities for hobbies, animals, or equipment. There is also a separate, fully insulated shop building with electrical hookup, providing exceptional potential for storage, projects, or future customization. This rare Jefferson property combines privacy, usable outdoor space, and a beautifully maintained home all in one.
Active under contract
Price cut: $134.9K (12/11)
$1,295,000
151 Geiger Rd, Jefferson, GA 30549
5beds
3,884sqft
Est.:
Single Family Residence, Residential
Built in 2018
7.83 Acres Lot
$1,266,200 Zestimate®
$333/sqft
$-- HOA
What's special
Expansive acreagePrivate poolFlexible rooms throughoutCustom built-insLarge islandWalk-in pantryBreakfast area
- 31 days |
- 1,458 |
- 77 |
Zillow last checked: 8 hours ago
Listing updated: January 02, 2026 at 08:51am
Listing Provided by:
Eterno Realty Group,
Keller Williams Realty Atlanta Partners,
Brandon Pinkney,
Keller Williams Realty Atlanta Partners
Source: FMLS GA,MLS#: 7690843
Facts & features
Interior
Bedrooms & bathrooms
- Bedrooms: 5
- Bathrooms: 5
- Full bathrooms: 4
- 1/2 bathrooms: 1
- Main level bathrooms: 3
- Main level bedrooms: 4
Rooms
- Room types: Bonus Room, Den, Exercise Room, Family Room, Laundry, Library, Office
Primary bedroom
- Features: Master on Main, Oversized Master
- Level: Master on Main, Oversized Master
Bedroom
- Features: Master on Main, Oversized Master
Primary bathroom
- Features: Double Vanity, Shower Only
Dining room
- Features: Separate Dining Room
Kitchen
- Features: Kitchen Island, Pantry, Pantry Walk-In, Solid Surface Counters
Heating
- Central
Cooling
- Other
Appliances
- Included: Dishwasher, Double Oven, Dryer, Microwave, Refrigerator, Washer
- Laundry: In Hall
Features
- Bookcases, Double Vanity, Tray Ceiling(s), Vaulted Ceiling(s), Walk-In Closet(s)
- Flooring: Laminate, Tile
- Windows: Double Pane Windows
- Basement: None
- Number of fireplaces: 1
- Fireplace features: Other Room
- Common walls with other units/homes: No Common Walls
Interior area
- Total structure area: 3,884
- Total interior livable area: 3,884 sqft
Video & virtual tour
Property
Parking
- Total spaces: 3
- Parking features: Detached, Garage, Garage Door Opener
- Garage spaces: 3
Accessibility
- Accessibility features: None
Features
- Levels: One and One Half
- Stories: 1
- Patio & porch: Covered, Front Porch, Patio
- Exterior features: Private Yard, Storage
- Pool features: In Ground
- Has spa: Yes
- Spa features: Private
- Fencing: Back Yard
- Has view: Yes
- View description: Other
- Waterfront features: None
- Body of water: None
Lot
- Size: 7.83 Acres
- Features: Back Yard, Farm, Front Yard, Level
Details
- Additional structures: Barn(s), Shed(s), Workshop
- Parcel number: 083 015
- Other equipment: None
- Horse amenities: None
Construction
Type & style
- Home type: SingleFamily
- Architectural style: Craftsman,Farmhouse,Ranch
- Property subtype: Single Family Residence, Residential
Materials
- HardiPlank Type, Stone
- Foundation: Slab
- Roof: Composition,Shingle
Condition
- Resale
- New construction: No
- Year built: 2018
Utilities & green energy
- Electric: 110 Volts, 220 Volts, 220 Volts in Garage
- Sewer: Septic Tank
- Water: Public
- Utilities for property: Cable Available, Electricity Available, Phone Available, Sewer Available, Underground Utilities, Water Available
Green energy
- Energy efficient items: None
- Energy generation: None
Community & HOA
Community
- Features: None
- Security: Security System Owned, Smoke Detector(s)
HOA
- Has HOA: No
Location
- Region: Jefferson
Financial & listing details
- Price per square foot: $333/sqft
- Tax assessed value: $1,076,600
- Annual tax amount: $11,114
- Date on market: 12/11/2025
- Cumulative days on market: 201 days
- Electric utility on property: Yes
- Road surface type: Other
Estimated market value
$1,266,200
$1.20M - $1.33M
$4,332/mo
Price history
Price history
| Date | Event | Price |
|---|---|---|
| 1/2/2026 | Pending sale | $1,295,000$333/sqft |
Source: | ||
| 12/11/2025 | Price change | $1,295,000-9.4%$333/sqft |
Source: | ||
| 10/30/2025 | Price change | $1,429,900-4.4%$368/sqft |
Source: | ||
| 9/12/2025 | Price change | $1,495,000-2%$385/sqft |
Source: | ||
| 7/31/2025 | Price change | $1,525,000-4.4%$393/sqft |
Source: | ||
Public tax history
Public tax history
| Year | Property taxes | Tax assessment |
|---|---|---|
| 2024 | $11,114 +8.1% | $430,640 +12.5% |
| 2023 | $10,282 +28.4% | $382,720 +38.1% |
| 2022 | $8,005 +2.4% | $277,120 +3.8% |
Find assessor info on the county website
BuyAbility℠ payment
Est. payment
$7,859/mo
Principal & interest
$6413
Property taxes
$993
Home insurance
$453
Climate risks
Neighborhood: 30549
Nearby schools
GreatSchools rating
- 6/10Gum Springs Elementary SchoolGrades: PK-5Distance: 3.4 mi
- 7/10West Jackson Middle SchoolGrades: 6-8Distance: 3.5 mi
- 7/10Jackson County High SchoolGrades: 9-12Distance: 4.1 mi
Schools provided by the listing agent
- Elementary: Gum Springs
- Middle: West Jackson
- High: Jackson County
Source: FMLS GA. This data may not be complete. We recommend contacting the local school district to confirm school assignments for this home.
- Loading





