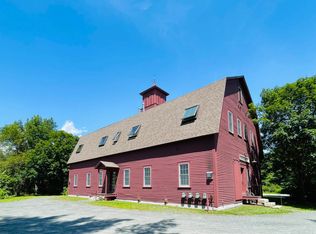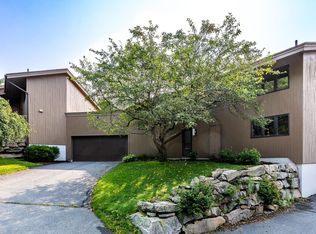Minutes to DHMC, A perfect place to call home!! House has been fully renovated with exquisite modern touches! A two bedroom home with room for an office, in Hanover school district. This house gives you all that your need along with privacy out the back door to the landscaped backyard with views of the Mink Brook just begging for a garden party including a fire pit!! Updated kitchen, bath, heating system and many new energy efficient windows, ready to move in without any updating issues just like new. A must see house, ready for to be your home!! No one has lived in this home over the winter so fresh and clean and we plan to keep it that way until we find the new owner. So close you can leave your car at home and bike to work or downtown Hanover!
This property is off market, which means it's not currently listed for sale or rent on Zillow. This may be different from what's available on other websites or public sources.

