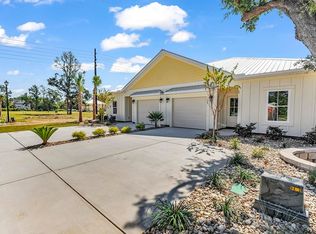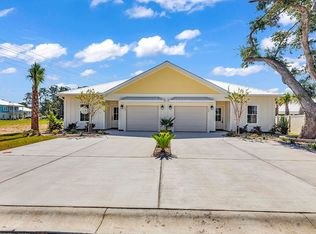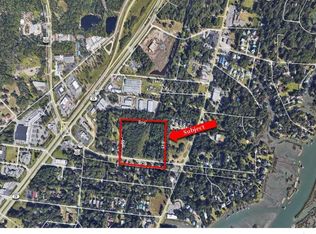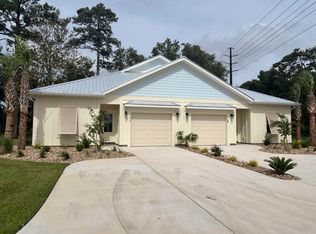Sold for $422,500
$422,500
151 Hallandale Lane #Left, Murrells Inlet, SC 29576
3beds
1,331sqft
Townhouse
Built in 2025
-- sqft lot
$419,500 Zestimate®
$317/sqft
$1,930 Estimated rent
Home value
$419,500
$378,000 - $466,000
$1,930/mo
Zestimate® history
Loading...
Owner options
Explore your selling options
What's special
Welcome to SunnySide Village. We are excited to offer you the opportunity to own this one story 3 bedroom / 2 bath condo with garage. High end finishes include granite countertops, hardwood floors in the living areas, stainless steel appliances and much more. The community includes a pool and beautiful coastal landscaping. The Marsh Walk is just a golf cart drive away. Located in the heart of Murrells Inlet. This historic village is known for world class fresh seafood, fishing, water sports, shopping and a laidback lifestyle. Stroll and dine the Marsh walk. Enjoy the beautiful nature, zoo and sculptures of BrookGreen Gardens. Charleston the number one destination city in the country is only an hour and a half away. Go fishing in the marsh or charter a boat captain to go offshore and catch "the Big One." Furnished and finished exterior pictures are from a prior built townhome with the same floorpan. All measurements and dimensions are deemed approximate. It is the responsibility of the Buyer to confirm. The builder reserves the right to change prices, specifications, terms and availability without prior notice. Furniture package is available for an additional price.
Zillow last checked: 8 hours ago
Listing updated: October 22, 2025 at 07:55am
Listed by:
Dan J Benish 404-229-1705,
The Litchfield Company Real Estate-PrinceCrk
Bought with:
Jerry D String, 112235
Realty ONE Group DocksideSouth
Source: CCAR,MLS#: 2508761 Originating MLS: Coastal Carolinas Association of Realtors
Originating MLS: Coastal Carolinas Association of Realtors
Facts & features
Interior
Bedrooms & bathrooms
- Bedrooms: 3
- Bathrooms: 2
- Full bathrooms: 2
Primary bedroom
- Features: Tray Ceiling(s), Ceiling Fan(s), Main Level Master, Walk-In Closet(s)
- Level: Main
Bedroom 1
- Level: First
Bedroom 2
- Level: First
Primary bathroom
- Features: Dual Sinks, Separate Shower
Dining room
- Features: Tray Ceiling(s), Family/Dining Room
Family room
- Features: Tray Ceiling(s), Ceiling Fan(s)
Kitchen
- Features: Breakfast Bar, Solid Surface Counters
Other
- Features: Bedroom on Main Level, Entrance Foyer, Utility Room
Heating
- Central, Electric
Cooling
- Central Air
Appliances
- Included: Dishwasher, Disposal, Microwave, Oven, Range, Refrigerator
- Laundry: Washer Hookup
Features
- Split Bedrooms, Breakfast Bar, Bedroom on Main Level, Entrance Foyer, Solid Surface Counters
- Flooring: Luxury Vinyl, Luxury VinylPlank, Wood
Interior area
- Total structure area: 1,711
- Total interior livable area: 1,331 sqft
Property
Parking
- Total spaces: 1
- Parking features: One Car Garage, Private, Garage Door Opener
- Garage spaces: 1
Features
- Levels: One
- Stories: 1
- Patio & porch: Rear Porch, Patio
- Exterior features: Sprinkler/Irrigation, Outdoor Kitchen, Porch, Patio
- Pool features: Community, Outdoor Pool
Lot
- Dimensions: .22 appro x .
- Features: Outside City Limits, Rectangular, Rectangular Lot
Details
- Additional parcels included: ,
- Parcel number: 4101040191800
- Zoning: R
- Special conditions: None
Construction
Type & style
- Home type: Townhouse
- Property subtype: Townhouse
Materials
- HardiPlank Type
- Foundation: Slab
Condition
- Never Occupied
- New construction: Yes
- Year built: 2025
Utilities & green energy
- Water: Public
- Utilities for property: Cable Available, Electricity Available, Phone Available, Sewer Available, Underground Utilities, Water Available, Trash Collection
Community & neighborhood
Security
- Security features: Smoke Detector(s)
Community
- Community features: Clubhouse, Golf Carts OK, Recreation Area, Long Term Rental Allowed, Pool, Short Term Rental Allowed
Location
- Region: Murrells Inlet
- Subdivision: Sunnyside Village
HOA & financial
HOA
- Has HOA: Yes
- HOA fee: $490 monthly
- Amenities included: Clubhouse, Owner Allowed Golf Cart, Owner Allowed Motorcycle, Pet Restrictions, Pets Allowed, Trash, Maintenance Grounds
- Services included: Association Management, Common Areas, Insurance, Legal/Accounting, Maintenance Grounds, Pool(s), Sewer, Trash, Water
Other
Other facts
- Listing terms: Cash,Conventional,Portfolio Loan
Price history
| Date | Event | Price |
|---|---|---|
| 10/17/2025 | Sold | $422,500+0%$317/sqft |
Source: | ||
| 8/22/2025 | Contingent | $422,375$317/sqft |
Source: | ||
| 7/10/2025 | Price change | $422,375+3.5%$317/sqft |
Source: | ||
| 4/7/2025 | Listed for sale | $407,900$306/sqft |
Source: | ||
Public tax history
Tax history is unavailable.
Neighborhood: 29576
Nearby schools
GreatSchools rating
- 8/10Waccamaw Intermediate SchoolGrades: 4-6Distance: 6.8 mi
- 10/10Waccamaw Middle SchoolGrades: 7-8Distance: 6.4 mi
- 8/10Waccamaw High SchoolGrades: 9-12Distance: 10.4 mi
Schools provided by the listing agent
- Elementary: Waccamaw Elementary School
- Middle: Waccamaw Middle School
- High: Waccamaw High School
Source: CCAR. This data may not be complete. We recommend contacting the local school district to confirm school assignments for this home.

Get pre-qualified for a loan
At Zillow Home Loans, we can pre-qualify you in as little as 5 minutes with no impact to your credit score.An equal housing lender. NMLS #10287.



