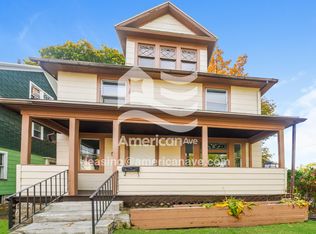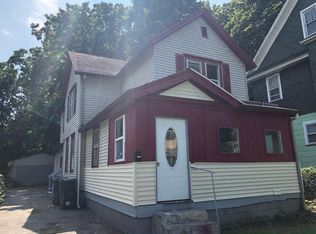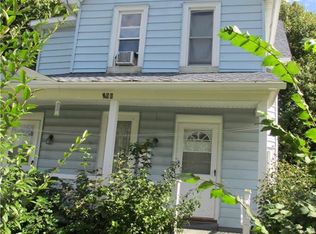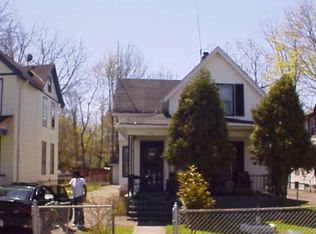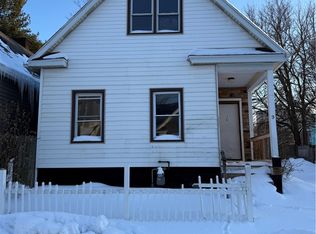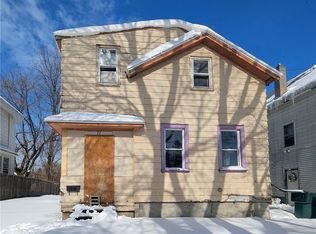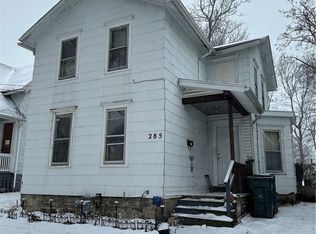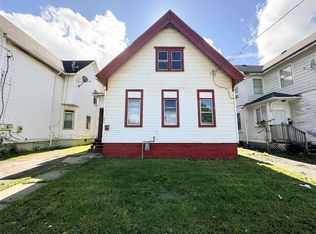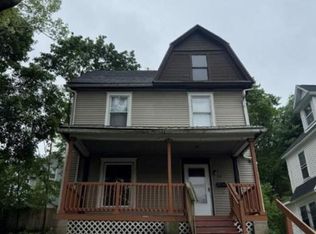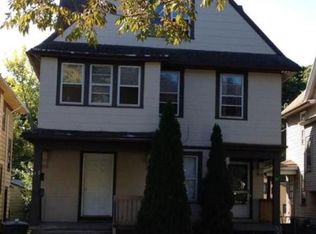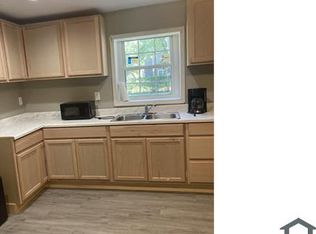GREAT INVESTMENT OPPORTUNITY! Don't pass it up! Awesome potential! Tenant occupied! Great bones! Loads of rehab in the area! Convenient to U of R campus and medical center! Spacious 4 bedroom, 1 full bath with off street parking, Spacious Living room, dining room with classics natural wood details, eat in kitchen with Stove and refrigerator included. Washer and Dryer NOT included - Tenant owned. Furnace is just 4 yrs old! House needs some rehad, including roof. Delayed negotiations, Tuesday, 8/5 at 6pm. Must have Buyer's Agent to access the property. Please allow reasonable time for tenant. CASH OFFERS ONLY.
Pending
$55,000
151 Hawley St, Rochester, NY 14608
4beds
1,348sqft
Single Family Residence
Built in 1912
2,343.53 Square Feet Lot
$-- Zestimate®
$41/sqft
$-- HOA
What's special
Off street parkingEat in kitchen
- 197 days |
- 19 |
- 0 |
Zillow last checked: 8 hours ago
Listing updated: September 02, 2025 at 06:00pm
Listing by:
RE/MAX Plus 585-279-8200,
Linda Hillery 585-481-2616
Source: NYSAMLSs,MLS#: R1627334 Originating MLS: Rochester
Originating MLS: Rochester
Facts & features
Interior
Bedrooms & bathrooms
- Bedrooms: 4
- Bathrooms: 1
- Full bathrooms: 1
Heating
- Gas, Forced Air
Appliances
- Included: Free-Standing Range, Gas Water Heater, Oven, Refrigerator
- Laundry: In Basement
Features
- Separate/Formal Dining Room, Entrance Foyer, Eat-in Kitchen, Separate/Formal Living Room, Natural Woodwork
- Flooring: Hardwood, Laminate, Varies, Vinyl
- Basement: Full
- Has fireplace: No
Interior area
- Total structure area: 1,348
- Total interior livable area: 1,348 sqft
Property
Parking
- Parking features: No Garage
Features
- Patio & porch: Open, Porch
- Exterior features: Blacktop Driveway
Lot
- Size: 2,343.53 Square Feet
- Dimensions: 35 x 67
- Features: Near Public Transit, Rectangular, Rectangular Lot, Residential Lot
Details
- Additional structures: Shed(s), Storage
- Parcel number: 26140012076000020280000000
- Special conditions: Standard
Construction
Type & style
- Home type: SingleFamily
- Architectural style: Colonial,Historic/Antique,Two Story
- Property subtype: Single Family Residence
Materials
- Wood Siding, Copper Plumbing
- Foundation: Block
- Roof: Asphalt,Shingle
Condition
- Resale
- Year built: 1912
Utilities & green energy
- Electric: Circuit Breakers
- Sewer: Connected
- Water: Connected, Public
- Utilities for property: Cable Available, Electricity Connected, Sewer Connected, Water Connected
Community & HOA
Community
- Subdivision: Berkley Land
Location
- Region: Rochester
Financial & listing details
- Price per square foot: $41/sqft
- Tax assessed value: $71,900
- Annual tax amount: $2,069
- Date on market: 8/1/2025
- Cumulative days on market: 88 days
- Listing terms: Cash
Estimated market value
Not available
Estimated sales range
Not available
Not available
Price history
Price history
| Date | Event | Price |
|---|---|---|
| 11/26/2025 | Pending sale | $55,000$41/sqft |
Source: | ||
| 11/26/2025 | Listing removed | $55,000$41/sqft |
Source: | ||
| 8/13/2025 | Pending sale | $55,000$41/sqft |
Source: | ||
| 8/1/2025 | Listed for sale | $55,000+205.6%$41/sqft |
Source: | ||
| 8/29/2005 | Sold | $18,000$13/sqft |
Source: Public Record Report a problem | ||
Public tax history
Public tax history
| Year | Property taxes | Tax assessment |
|---|---|---|
| 2024 | -- | $71,900 +128.3% |
| 2023 | -- | $31,500 |
| 2022 | -- | $31,500 |
Find assessor info on the county website
BuyAbility℠ payment
Estimated monthly payment
Boost your down payment with 6% savings match
Earn up to a 6% match & get a competitive APY with a *. Zillow has partnered with to help get you home faster.
Learn more*Terms apply. Match provided by Foyer. Account offered by Pacific West Bank, Member FDIC.Climate risks
Neighborhood: Plymouth - Exchange
Nearby schools
GreatSchools rating
- 2/10School 2 Clara BartonGrades: PK-6Distance: 0.3 mi
- 3/10Joseph C Wilson Foundation AcademyGrades: K-8Distance: 0.6 mi
- 6/10Rochester Early College International High SchoolGrades: 9-12Distance: 0.6 mi
Schools provided by the listing agent
- District: Rochester
Source: NYSAMLSs. This data may not be complete. We recommend contacting the local school district to confirm school assignments for this home.
Open to renting?
Browse rentals near this home.- Loading
