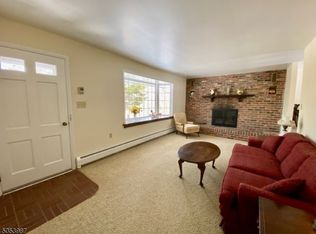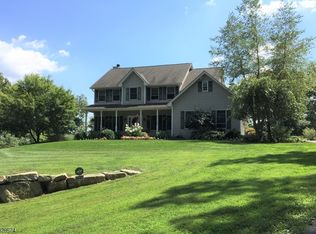
Closed
$595,000
151 Hope Rd, Liberty Twp., NJ 07838
3beds
3baths
--sqft
Single Family Residence
Built in 2003
2.98 Acres Lot
$599,100 Zestimate®
$--/sqft
$3,631 Estimated rent
Home value
$599,100
$527,000 - $683,000
$3,631/mo
Zestimate® history
Loading...
Owner options
Explore your selling options
What's special
Zillow last checked: February 11, 2026 at 11:15pm
Listing updated: September 12, 2025 at 09:57am
Listed by:
Debra Sayer 908-842-0010,
Exit Realty Connections
Bought with:
Lori Intoccia
Coldwell Banker Realty
Source: GSMLS,MLS#: 3971272
Facts & features
Interior
Bedrooms & bathrooms
- Bedrooms: 3
- Bathrooms: 3
Property
Lot
- Size: 2.98 Acres
- Dimensions: 2.981 AC
Details
- Parcel number: 140000500000001601
Construction
Type & style
- Home type: SingleFamily
- Property subtype: Single Family Residence
Condition
- Year built: 2003
Community & neighborhood
Location
- Region: Great Meadows
Price history
| Date | Event | Price |
|---|---|---|
| 9/11/2025 | Sold | $595,000 |
Source: | ||
| 7/24/2025 | Pending sale | $595,000 |
Source: | ||
| 6/30/2025 | Listed for sale | $595,000+54.5% |
Source: | ||
| 7/14/2010 | Sold | $385,000+14% |
Source: Public Record Report a problem | ||
| 4/16/2003 | Sold | $337,718+650.5% |
Source: Public Record Report a problem | ||
Public tax history
| Year | Property taxes | Tax assessment |
|---|---|---|
| 2025 | $11,638 | $342,200 |
| 2024 | $11,638 +3.3% | $342,200 |
| 2023 | $11,265 +5.4% | $342,200 |
Find assessor info on the county website
Neighborhood: 07838
Nearby schools
GreatSchools rating
- NALiberty Twp Elementary SchoolGrades: 3-5Distance: 1.9 mi
- 5/10Great Meadows Regional Middle SchoolGrades: 4-8Distance: 2.7 mi
- 7/10Independence Township Central Elementary SchoolGrades: PK-3Distance: 2.6 mi
Get a cash offer in 3 minutes
Find out how much your home could sell for in as little as 3 minutes with a no-obligation cash offer.
Estimated market value$599,100
Get a cash offer in 3 minutes
Find out how much your home could sell for in as little as 3 minutes with a no-obligation cash offer.
Estimated market value
$599,100
