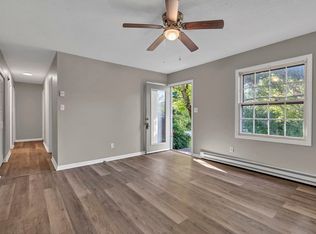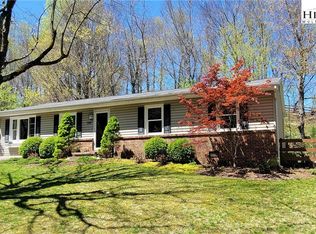Sold for $390,000
$390,000
151 Lomax Street, Boone, NC 28607
3beds
2,060sqft
Single Family Residence
Built in 1970
0.35 Acres Lot
$385,400 Zestimate®
$189/sqft
$2,547 Estimated rent
Home value
$385,400
$320,000 - $462,000
$2,547/mo
Zestimate® history
Loading...
Owner options
Explore your selling options
What's special
Welcome to 151 Lomax Street, a 3-bedroom, 3-bathroom home located in a quiet, convenient neighborhood in east Boone — just minutes from Appalachian State University, Boone’s vibrant downtown, Watauga Medical Center, and Samaritan’s Purse. The main level features an inviting open-concept kitchen, dining, and living area, perfect for gatherings and everyday living. All three bedrooms are located on the main floor, including a primary suite with ensuite bath. The walk-out lower level provides exceptional flexibility, offering a cozy den with a wood-burning stove, a dedicated office, third full bath, spacious laundry area with storage, a heated storage room, and a heated workshop/studio space ideal for hobbies, crafts, or creative work. Step outside to enjoy both front and rear decks, offering great outdoor living spaces. The fenced backyard is great for family, pets, and entertaining. Over the past four years, the sellers have made thoughtful updates including bathroom renovations, new flooring in some rooms, updated fixtures, and more — making this home truly move-in ready. No permits are on record for finishing about 500 SF of lower level; sellers note they added drywall, paint and wall heating in that area. The home has been a cherished full-time residence but has also served as a rental investment in the past. Additional highlights include no POA, paved state-maintained street, and a community water system managed by Carolina Water. The sellers have especially loved the sense of community on Lomax Street and are excited for new owners to enjoy the neighborhood as much as they have.
Zillow last checked: 8 hours ago
Listing updated: May 27, 2025 at 02:21pm
Listed by:
Jim Lewis (828)263-8711,
Blue Ridge Realty & Inv. Boone
Bought with:
Heather Mitchell, 331844
RE/MAX Realty Group
Source: High Country AOR,MLS#: 254458 Originating MLS: High Country Association of Realtors Inc.
Originating MLS: High Country Association of Realtors Inc.
Facts & features
Interior
Bedrooms & bathrooms
- Bedrooms: 3
- Bathrooms: 3
- Full bathrooms: 3
Heating
- Baseboard, Electric, Kerosene, Space Heater, Wood Stove, Wall Furnace
Cooling
- None
Appliances
- Included: Dryer, Dishwasher, Electric Range, Electric Water Heater, Microwave, Refrigerator, Washer
- Laundry: Washer Hookup, Dryer Hookup, In Basement
Features
- Attic, Pull Down Attic Stairs
- Basement: Full,Walk-Out Access
- Attic: Pull Down Stairs
- Has fireplace: Yes
- Fireplace features: Wood Burning
Interior area
- Total structure area: 2,060
- Total interior livable area: 2,060 sqft
- Finished area above ground: 1,030
- Finished area below ground: 1,030
Property
Parking
- Parking features: Driveway, Gravel, Private
- Has uncovered spaces: Yes
Features
- Levels: One
- Stories: 1
- Patio & porch: Covered, Multiple, Open
- Exterior features: Gravel Driveway
- Has view: Yes
- View description: Mountain(s), Residential
Lot
- Size: 0.35 Acres
Details
- Parcel number: 2930152864000
Construction
Type & style
- Home type: SingleFamily
- Architectural style: Contemporary,Traditional
- Property subtype: Single Family Residence
Materials
- Masonry, Concrete, Wood Frame
- Roof: Metal
Condition
- Year built: 1970
Utilities & green energy
- Sewer: Septic Permit 3 Bedroom, Septic Tank
- Water: Community/Coop
- Utilities for property: Septic Available
Community & neighborhood
Community
- Community features: Long Term Rental Allowed
Location
- Region: Boone
- Subdivision: Chapel Hills
Other
Other facts
- Listing terms: Cash,New Loan
- Road surface type: Paved
Price history
| Date | Event | Price |
|---|---|---|
| 5/27/2025 | Sold | $390,000-2.3%$189/sqft |
Source: | ||
| 5/5/2025 | Contingent | $399,000$194/sqft |
Source: | ||
| 4/28/2025 | Listed for sale | $399,000$194/sqft |
Source: | ||
| 4/17/2025 | Contingent | $399,000$194/sqft |
Source: | ||
| 4/15/2025 | Price change | $399,000-4.8%$194/sqft |
Source: | ||
Public tax history
| Year | Property taxes | Tax assessment |
|---|---|---|
| 2024 | $1,088 | $260,600 |
| 2023 | $1,088 +2.1% | $260,600 |
| 2022 | $1,065 +37.1% | $260,600 +73.2% |
Find assessor info on the county website
Neighborhood: 28607
Nearby schools
GreatSchools rating
- 7/10Parkway ElementaryGrades: PK-8Distance: 2.8 mi
- 8/10Watauga HighGrades: 9-12Distance: 2.5 mi
Schools provided by the listing agent
- Elementary: Parkway
- High: Watauga
Source: High Country AOR. This data may not be complete. We recommend contacting the local school district to confirm school assignments for this home.
Get pre-qualified for a loan
At Zillow Home Loans, we can pre-qualify you in as little as 5 minutes with no impact to your credit score.An equal housing lender. NMLS #10287.

