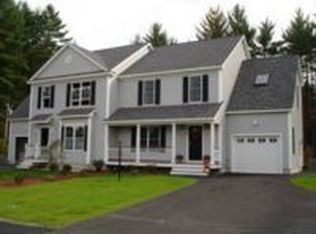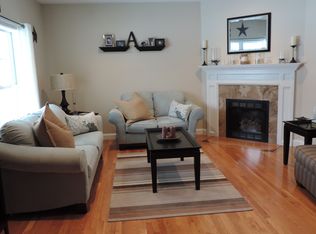Sold for $560,000
$560,000
151 Lowell Rd, Pepperell, MA 01463
4beds
1,665sqft
Single Family Residence
Built in 1967
0.52 Acres Lot
$564,700 Zestimate®
$336/sqft
$2,937 Estimated rent
Home value
$564,700
$525,000 - $610,000
$2,937/mo
Zestimate® history
Loading...
Owner options
Explore your selling options
What's special
*Private Showings start Saturday* Move in ready 4-bedroom, 2-bath home with town water & sewer, just minutes from Pepperell’s Town Center and Route 3—ideal for commuters! The sun-filled main level features an open layout living room with fireplace, dining room & remodeled kitchen with stainless appliances & a coffee station nook. Enjoy the 3-season sunroom that leads to an expansive deck—perfect for relaxing or entertaining. The primary bedroom offers direct access to the deck, with 2 additional bedrooms & a full bath completing the main level. The walk-out lower level adds incredible versatility with a cozy family room with fireplace, game room, 4th bedroom, full bath & a large utility/storage room with access to a fenced doggie area. Car enthusiasts & hobbyists will love the oversized detached 3-car garage with wood stove & electricity on its own panel. There is also a covered carport for up to 2 additional vehicles. Private wooded backyard and much more. Don't miss out on this gem!
Zillow last checked: 8 hours ago
Listing updated: August 22, 2025 at 08:26am
Listed by:
Trish Marchetti 339-222-0471,
Berkshire Hathaway HomeServices Commonwealth Real Estate 781-237-8000
Bought with:
George Tgibides
LAER Realty Partners
Source: MLS PIN,MLS#: 73405787
Facts & features
Interior
Bedrooms & bathrooms
- Bedrooms: 4
- Bathrooms: 2
- Full bathrooms: 2
Primary bedroom
- Features: Balcony / Deck, Slider
- Level: First
- Area: 168
- Dimensions: 14 x 12
Bedroom 2
- Level: First
- Area: 135
- Dimensions: 9 x 15
Bedroom 3
- Level: First
- Area: 77
- Dimensions: 7 x 11
Bedroom 4
- Level: Basement
- Area: 96
- Dimensions: 8 x 12
Bathroom 1
- Features: Bathroom - Full, Countertops - Stone/Granite/Solid
- Level: First
- Area: 84
- Dimensions: 7 x 12
Bathroom 2
- Features: Bathroom - Full, Countertops - Stone/Granite/Solid
- Level: Basement
- Area: 72
- Dimensions: 9 x 8
Dining room
- Features: Flooring - Hardwood, Open Floorplan
- Level: First
- Area: 120
- Dimensions: 10 x 12
Family room
- Level: Basement
- Area: 192
- Dimensions: 12 x 16
Kitchen
- Level: First
- Area: 120
- Dimensions: 10 x 12
Living room
- Features: Flooring - Hardwood, Open Floorplan
- Level: First
- Area: 238
- Dimensions: 14 x 17
Heating
- Baseboard, Natural Gas
Cooling
- Ductless
Appliances
- Included: Gas Water Heater, Water Heater, Range, Dishwasher, Refrigerator, Washer, Dryer
- Laundry: In Basement
Features
- Open Floorplan, Sun Room, Game Room
- Flooring: Tile, Hardwood, Vinyl / VCT
- Windows: Insulated Windows
- Basement: Full,Finished,Walk-Out Access,Interior Entry,Sump Pump,Concrete
- Number of fireplaces: 2
- Fireplace features: Family Room, Living Room
Interior area
- Total structure area: 1,665
- Total interior livable area: 1,665 sqft
- Finished area above ground: 1,665
Property
Parking
- Total spaces: 13
- Parking features: Detached, Carport, Garage Door Opener, Workshop in Garage, Garage Faces Side, Oversized, Paved Drive, Paved
- Garage spaces: 3
- Has carport: Yes
- Uncovered spaces: 10
Features
- Patio & porch: Deck, Patio
- Exterior features: Deck, Patio
Lot
- Size: 0.52 Acres
- Features: Level
Details
- Additional structures: Workshop
- Parcel number: M:0017 B:0053 L:00000,725705
- Zoning: SUR
Construction
Type & style
- Home type: SingleFamily
- Architectural style: Split Entry
- Property subtype: Single Family Residence
Materials
- Frame
- Foundation: Concrete Perimeter
- Roof: Shingle
Condition
- Year built: 1967
Utilities & green energy
- Electric: Circuit Breakers, 100 Amp Service, Other (See Remarks)
- Sewer: Public Sewer
- Water: Public
- Utilities for property: for Gas Range
Green energy
- Energy efficient items: Thermostat
Community & neighborhood
Community
- Community features: Shopping, Park, Walk/Jog Trails, Bike Path, Conservation Area, Highway Access
Location
- Region: Pepperell
Price history
| Date | Event | Price |
|---|---|---|
| 8/22/2025 | Sold | $560,000+3.3%$336/sqft |
Source: MLS PIN #73405787 Report a problem | ||
| 7/17/2025 | Listed for sale | $542,000+74.8%$326/sqft |
Source: MLS PIN #73405787 Report a problem | ||
| 8/18/2017 | Sold | $310,000-1.6%$186/sqft |
Source: Public Record Report a problem | ||
| 7/6/2017 | Listed for sale | $315,000+37%$189/sqft |
Source: Cook & Cook Real Estate Group #72193283 Report a problem | ||
| 10/9/2015 | Sold | $229,900-6.2%$138/sqft |
Source: Public Record Report a problem | ||
Public tax history
| Year | Property taxes | Tax assessment |
|---|---|---|
| 2025 | $6,535 +9% | $446,700 +6.9% |
| 2024 | $5,995 +2.2% | $417,800 +7.8% |
| 2023 | $5,868 +13.9% | $387,600 +34.8% |
Find assessor info on the county website
Neighborhood: 01463
Nearby schools
GreatSchools rating
- 5/10Varnum Brook Elementary SchoolGrades: K-4Distance: 2.7 mi
- 6/10Nissitissit Middle SchoolGrades: 5-8Distance: 2.9 mi
- 6/10North Middlesex Regional High SchoolGrades: 9-12Distance: 6.5 mi
Get a cash offer in 3 minutes
Find out how much your home could sell for in as little as 3 minutes with a no-obligation cash offer.
Estimated market value$564,700
Get a cash offer in 3 minutes
Find out how much your home could sell for in as little as 3 minutes with a no-obligation cash offer.
Estimated market value
$564,700

