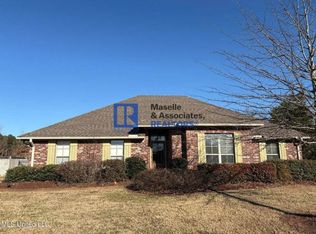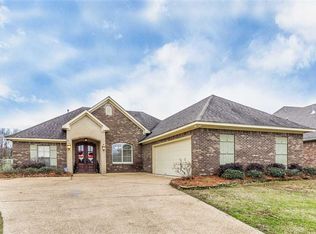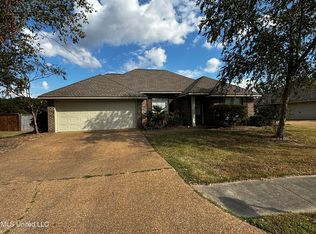Welcome to your new home in Madison, MS! This inviting single-family residence offers a perfect blend of comfort and convenience, featuring four spacious bedrooms and two bathrooms with 2,243 square feet. Built in 2007, this home boasts charming curb appeal with a well-maintained front yard, large pie shaped back yard, large windows for ample natural light, and a cozy fireplace that adds warmth to the living area.Residents can also take advantage of the community pool for leisure and relaxation. While utilities such as cable, gas, internet, and trash service are not included, the home ensures all fundamental comforts are at your fingertips.Take a step towards your future. Schedule a viewing today and experience all that this lovely home has to offer!. Required monthly auto draft. Available with a 30 day notice. Call today for more info.
This property is off market, which means it's not currently listed for sale or rent on Zillow. This may be different from what's available on other websites or public sources.


