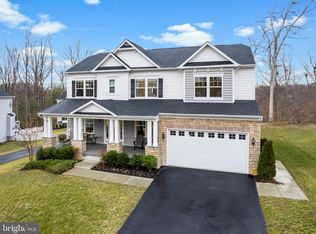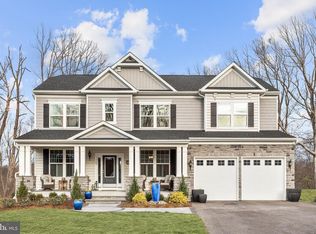Sold for $1,100,000 on 10/16/24
$1,100,000
151 Moore Rd, Arnold, MD 21012
5beds
5,923sqft
Single Family Residence
Built in 2017
8,839 Square Feet Lot
$1,122,800 Zestimate®
$186/sqft
$4,055 Estimated rent
Home value
$1,122,800
$1.04M - $1.21M
$4,055/mo
Zestimate® history
Loading...
Owner options
Explore your selling options
What's special
Contemporary Craftsman with upgraded finishes and great attention to detail throughout. Constructed in 2017, this 5 bedroom 3.5 bath home has been lightly-lived in and is ready for you to move right in! Spacious open floor plan creates a serene environment for entertaining and everyday living. The inviting front porch welcomes you into the home and the thoughtful floor plan is the perfect setup for both full scale entertaining as well as comfortable living day to day. The formal dining and living room at the front of the home flows seamlessly to the spacious open concept layout at the back of the residence. The showpiece of the interior are the Chef's Kitchen and soaring 2 story Great room with fireplace and coffered ceiling. The gourmet Kitchen seamlessly flows into the breakfast nook with direct access to the rear deck. Enjoy peaceful evenings dining al fresco from the spacious deck overlooking the trees. Head upstairs to find 4 spacious bedrooms including the Primary bedroom with ensuite bath. The fully finished walk-out basement is perfect for entertaining! The wet bar, open floor plan, gym, bedroom, bonus room and full bath provides convenience and privacy for family and guests. Located in the Blue-Ribbon Broadneck School district and just 5 miles to downtown Annapolis and Severna Park. Convenient to Baltimore, BWI, Ft. Meade/NSA and Washington, DC. You literally have the best this region has to offer in a 30-mile radius. Welcome Home!
Zillow last checked: 8 hours ago
Listing updated: October 16, 2024 at 11:37am
Listed by:
Brad Kappel 410-279-9476,
TTR Sotheby's International Realty
Bought with:
Kevin Brown, 678412
Long & Foster Real Estate, Inc.
Source: Bright MLS,MLS#: MDAA2090902
Facts & features
Interior
Bedrooms & bathrooms
- Bedrooms: 5
- Bathrooms: 4
- Full bathrooms: 3
- 1/2 bathrooms: 1
- Main level bathrooms: 1
Basement
- Area: 1851
Heating
- Forced Air, Programmable Thermostat, Zoned, Natural Gas
Cooling
- Central Air, Programmable Thermostat, Zoned, Ceiling Fan(s), Electric
Appliances
- Included: Exhaust Fan, Microwave, Cooktop, Dishwasher, Disposal, Dryer, Extra Refrigerator/Freezer, Double Oven, Oven, Refrigerator, Stainless Steel Appliance(s), Washer, Water Heater, Electric Water Heater
- Laundry: Upper Level, Washer/Dryer Hookups Only
Features
- Bar, Breakfast Area, Ceiling Fan(s), Chair Railings, Combination Dining/Living, Combination Kitchen/Dining, Combination Kitchen/Living, Crown Molding, Dining Area, Family Room Off Kitchen, Open Floorplan, Formal/Separate Dining Room, Eat-in Kitchen, Kitchen - Gourmet, Kitchen Island, Kitchen - Table Space, Pantry, Primary Bath(s), Recessed Lighting, Upgraded Countertops, Wainscotting, Walk-In Closet(s), Wine Storage, 9'+ Ceilings, 2 Story Ceilings, High Ceilings
- Flooring: Hardwood, Carpet, Ceramic Tile, Wood
- Windows: Window Treatments
- Basement: Exterior Entry,Rear Entrance,Heated,Partial,Finished,Windows,Connecting Stairway,Walk-Out Access
- Number of fireplaces: 1
- Fireplace features: Gas/Propane, Mantel(s)
Interior area
- Total structure area: 5,923
- Total interior livable area: 5,923 sqft
- Finished area above ground: 4,072
- Finished area below ground: 1,851
Property
Parking
- Total spaces: 6
- Parking features: Garage Door Opener, Garage Faces Front, Attached, Driveway
- Attached garage spaces: 2
- Uncovered spaces: 4
Accessibility
- Accessibility features: None
Features
- Levels: Three
- Stories: 3
- Patio & porch: Deck, Porch
- Exterior features: Extensive Hardscape, Lighting
- Pool features: None
- Has view: Yes
- View description: Garden, Trees/Woods
Lot
- Size: 8,839 sqft
- Features: Landscaped, Wooded
Details
- Additional structures: Above Grade, Below Grade
- Parcel number: 020380990242190
- Zoning: RESIDENTIAL
- Special conditions: Standard
Construction
Type & style
- Home type: SingleFamily
- Architectural style: Craftsman
- Property subtype: Single Family Residence
Materials
- Vinyl Siding
- Foundation: Other
Condition
- Very Good
- New construction: No
- Year built: 2017
Utilities & green energy
- Sewer: Public Sewer
- Water: Public
- Utilities for property: Fiber Optic
Community & neighborhood
Security
- Security features: Fire Sprinkler System, Smoke Detector(s), Security System, Carbon Monoxide Detector(s)
Location
- Region: Arnold
- Subdivision: Village Of Stephens Woods
HOA & financial
HOA
- Has HOA: Yes
- HOA fee: $75 monthly
- Amenities included: Common Grounds
- Services included: Management, Common Area Maintenance, Reserve Funds, Snow Removal
- Association name: VILLAGE OF STEPHENS WOODS
Other
Other facts
- Listing agreement: Exclusive Right To Sell
- Listing terms: Cash,Conventional,VA Loan
- Ownership: Fee Simple
Price history
| Date | Event | Price |
|---|---|---|
| 10/16/2024 | Sold | $1,100,000+10.1%$186/sqft |
Source: | ||
| 9/19/2024 | Pending sale | $999,000$169/sqft |
Source: | ||
| 8/16/2024 | Contingent | $999,000$169/sqft |
Source: | ||
| 8/8/2024 | Listed for sale | $999,000+34.1%$169/sqft |
Source: | ||
| 5/13/2024 | Listing removed | -- |
Source: Zillow Rentals Report a problem | ||
Public tax history
| Year | Property taxes | Tax assessment |
|---|---|---|
| 2025 | -- | $904,400 +9.9% |
| 2024 | $9,009 +3.3% | $822,700 +3% |
| 2023 | $8,724 +7.7% | $798,867 +3.1% |
Find assessor info on the county website
Neighborhood: 21012
Nearby schools
GreatSchools rating
- 10/10Arnold Elementary SchoolGrades: K-5Distance: 0.9 mi
- 9/10Severn River Middle SchoolGrades: 6-8Distance: 0.9 mi
- 8/10Broadneck High SchoolGrades: 9-12Distance: 2.9 mi
Schools provided by the listing agent
- Elementary: Arnold
- Middle: Severn River
- High: Broadneck
- District: Anne Arundel County Public Schools
Source: Bright MLS. This data may not be complete. We recommend contacting the local school district to confirm school assignments for this home.

Get pre-qualified for a loan
At Zillow Home Loans, we can pre-qualify you in as little as 5 minutes with no impact to your credit score.An equal housing lender. NMLS #10287.
Sell for more on Zillow
Get a free Zillow Showcase℠ listing and you could sell for .
$1,122,800
2% more+ $22,456
With Zillow Showcase(estimated)
$1,145,256
