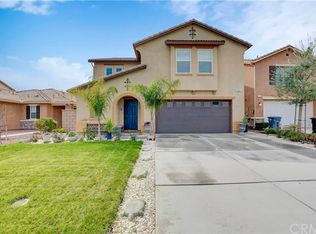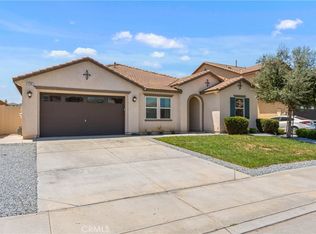Sold for $555,000
Listing Provided by:
Nazra Antar DRE #01851086 310-291-3070,
Keller Williams Palos Verdes
Bought with: Marin Realty Group
$555,000
151 Muir Woods Rd, Perris, CA 92570
3beds
2,376sqft
Single Family Residence
Built in 2015
5,227 Square Feet Lot
$565,900 Zestimate®
$234/sqft
$3,087 Estimated rent
Home value
$565,900
$538,000 - $594,000
$3,087/mo
Zestimate® history
Loading...
Owner options
Explore your selling options
What's special
This stunning 3-bedroom, 2.5 bath turnkey property offers an open floor concept. The main level includes a comfortable living room, a designated dining area, separate office/den, and a half bath. The family-size kitchen is a chef's dream, featuring a generously sized island and plenty of cabinet spaces. Appliances includes a stove, dishwasher and microwave. Upstairs, you'll discover a spacious loft, offering endless possibilities for use as a playroom, home office, additional living space or a bedroom. The large master bedroom is your private sanctuary, complete with a walk-in closet that provides ample storage for your wardrobe. The master bath offers dual sinks, a separate bathtub, and a glass door shower. A nice-sized laundry room, complete with a deep wash tub/sink. Two additional nice size bedrooms are also located on this level. A large bathroom with a tub/shower and a separate sink area adds to the day-to-day functionality and comfort. The flooring has been upgraded to water-resistant wood flooring, adding to the home's overall beauty and durability. The two-car garage has plenty of storage cabinets, providing you with a well-organized space for your belongings. The backyard is a peaceful retreat, fully fenced ensuring privacy. Enjoy family time on the large patio and make the most of the built-in BBQ for outdoor cooking adventures. This home comes with paid-off solar system, a tankless water heater, dual-pane windows, central AC/heating, doorbell camera and outdoor cameras. The best part? No HOA fees, giving you the freedom to enjoy your property without any extra costs or restrictions.
Zillow last checked: 8 hours ago
Listing updated: March 15, 2024 at 12:06pm
Listing Provided by:
Nazra Antar DRE #01851086 310-291-3070,
Keller Williams Palos Verdes
Bought with:
Guadalupe Castanon, DRE #01755403
Marin Realty Group
Source: CRMLS,MLS#: SB22123168 Originating MLS: California Regional MLS
Originating MLS: California Regional MLS
Facts & features
Interior
Bedrooms & bathrooms
- Bedrooms: 3
- Bathrooms: 3
- Full bathrooms: 2
- 1/2 bathrooms: 1
- Main level bathrooms: 1
Bedroom
- Features: All Bedrooms Up
Bathroom
- Features: Bathroom Exhaust Fan, Bathtub, Dual Sinks, Enclosed Toilet, Laminate Counters, Tub Shower, Walk-In Shower
Kitchen
- Features: Kitchen Island, Kitchen/Family Room Combo
Other
- Features: Walk-In Closet(s)
Heating
- Central
Cooling
- Central Air
Appliances
- Included: Built-In Range, Dishwasher, Disposal, Tankless Water Heater
- Laundry: Washer Hookup, Gas Dryer Hookup, Laundry Closet, In Garage, Laundry Room, Upper Level
Features
- Breakfast Bar, Separate/Formal Dining Room, All Bedrooms Up, Walk-In Closet(s)
- Flooring: Wood
- Doors: Panel Doors, Sliding Doors
- Windows: Double Pane Windows, Shutters
- Has fireplace: No
- Fireplace features: None
- Common walls with other units/homes: No Common Walls
Interior area
- Total interior livable area: 2,376 sqft
Property
Parking
- Total spaces: 2
- Parking features: Concrete, Door-Single, Driveway, Garage Faces Front, Garage
- Attached garage spaces: 2
Accessibility
- Accessibility features: Accessible Doors
Features
- Levels: Two
- Stories: 2
- Patio & porch: Covered, Patio
- Pool features: None
- Spa features: None
- Fencing: Block,Vinyl
- Has view: Yes
- View description: Mountain(s), Neighborhood
Lot
- Size: 5,227 sqft
- Features: Back Yard, Drip Irrigation/Bubblers, Front Yard, Sprinklers In Rear, Sprinklers In Front, Sprinkler System
Details
- Parcel number: 330540002
- Special conditions: Standard
Construction
Type & style
- Home type: SingleFamily
- Architectural style: Traditional
- Property subtype: Single Family Residence
Materials
- Drywall, Stucco
- Foundation: Slab
- Roof: Tile
Condition
- Turnkey
- New construction: No
- Year built: 2015
Utilities & green energy
- Electric: Electricity - On Property, Standard
- Sewer: Public Sewer
- Water: Public
- Utilities for property: Cable Connected, Electricity Connected, Natural Gas Connected, Phone Connected, Sewer Connected, Water Connected
Community & neighborhood
Security
- Security features: Prewired, Carbon Monoxide Detector(s), Fire Detection System, Smoke Detector(s)
Community
- Community features: Curbs, Gutter(s), Street Lights, Suburban, Sidewalks
Location
- Region: Perris
Other
Other facts
- Listing terms: Cash to New Loan,Conventional,FHA,VA Loan
- Road surface type: Paved
Price history
| Date | Event | Price |
|---|---|---|
| 3/15/2024 | Sold | $555,000-0.9%$234/sqft |
Source: | ||
| 2/26/2024 | Pending sale | $560,000$236/sqft |
Source: | ||
| 2/22/2024 | Contingent | $560,000$236/sqft |
Source: | ||
| 2/9/2024 | Price change | $560,000-2.6%$236/sqft |
Source: | ||
| 1/29/2024 | Price change | $575,000-1.7%$242/sqft |
Source: | ||
Public tax history
| Year | Property taxes | Tax assessment |
|---|---|---|
| 2025 | $8,501 +0.5% | $566,100 +3.6% |
| 2024 | $8,459 +2% | $546,210 +2% |
| 2023 | $8,292 +1.5% | $535,500 +2% |
Find assessor info on the county website
Neighborhood: 92570
Nearby schools
GreatSchools rating
- 6/10Boulder Ridge ElementaryGrades: K-5Distance: 4.1 mi
- 5/10Ethan A Chase Middle SchoolGrades: 6-8Distance: 5.3 mi
Get a cash offer in 3 minutes
Find out how much your home could sell for in as little as 3 minutes with a no-obligation cash offer.
Estimated market value$565,900
Get a cash offer in 3 minutes
Find out how much your home could sell for in as little as 3 minutes with a no-obligation cash offer.
Estimated market value
$565,900

