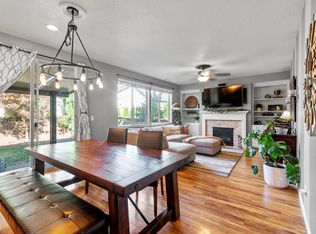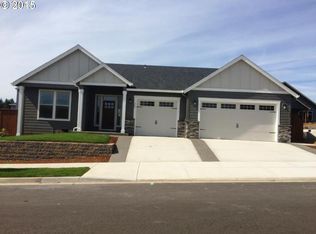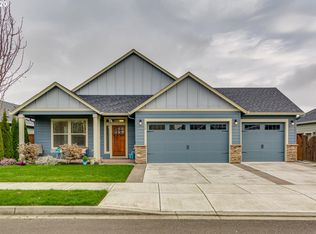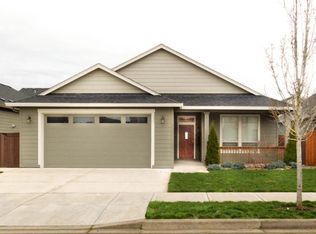Sold
$620,000
151 N 40th Ave, Ridgefield, WA 98642
3beds
1,817sqft
Residential, Single Family Residence
Built in 2016
5,662.8 Square Feet Lot
$608,500 Zestimate®
$341/sqft
$2,732 Estimated rent
Home value
$608,500
$572,000 - $645,000
$2,732/mo
Zestimate® history
Loading...
Owner options
Explore your selling options
What's special
This single-level gem in Laurel Heights radiates charm and elegance. The open-concept interior boasts freshly painted walls and new carpeting that perfectly accentuate the gleaming hardwood floors, estate shutters, gas fireplace, and custom molding in the sunlit living area. At the heart of the home, the thoughtfully crafted kitchen offers an abundance of cabinetry, granite countertops, stainless steel appliances, new sink hardware, a pantry, and a welcoming eat-up bar. Whether you're hosting guests or enjoying an intimate family meal, this space seamlessly blends style with practicality.The primary bedroom is set apart from the other rooms, offering added privacy, and features a luxurious en-suite bathroom with a soaking tub, separate shower, and a spacious walk-in closet.Outside, you'll find a serene, low-maintenance backyard ideal for relaxation, gardening in the raised beds, or enjoying the Pacific Northwest lifestyle. The covered patio, complete with a gas-plumbed BBQ, makes outdoor cooking a pleasure year-round. Nature lovers will appreciate the nearby walking trails, perfect for soaking in the outdoors. And with shopping, freeways, and a wide array of amenities within 2 miles, convenience is always just around the corner.
Zillow last checked: 8 hours ago
Listing updated: December 27, 2024 at 04:12am
Listed by:
Matt Brown 503-360-5218,
MORE Realty Inc
Bought with:
Donna Beck, 72968
Keller Williams Realty
Source: RMLS (OR),MLS#: 24400984
Facts & features
Interior
Bedrooms & bathrooms
- Bedrooms: 3
- Bathrooms: 2
- Full bathrooms: 2
- Main level bathrooms: 2
Primary bedroom
- Features: Bathroom, Ceiling Fan, Bathtub, Double Sinks, High Ceilings, Suite, Walkin Closet, Walkin Shower, Wallto Wall Carpet
- Level: Main
- Area: 210
- Dimensions: 14 x 15
Bedroom 2
- Features: Closet, High Ceilings, Wallto Wall Carpet
- Level: Main
- Area: 143
- Dimensions: 11 x 13
Bedroom 3
- Features: Closet, High Ceilings, Wallto Wall Carpet
- Level: Main
- Area: 110
- Dimensions: 11 x 10
Dining room
- Features: Hardwood Floors, High Ceilings
- Level: Main
- Area: 112
- Dimensions: 14 x 8
Family room
- Features: Ceiling Fan, Fireplace, Hardwood Floors, Patio, Sliding Doors, High Ceilings
- Level: Main
- Area: 294
- Dimensions: 14 x 21
Kitchen
- Features: Builtin Range, Dishwasher, Disposal, Eat Bar, Gas Appliances, Hardwood Floors, Microwave, Pantry, Granite, Peninsula, Plumbed For Ice Maker
- Level: Main
- Area: 168
- Width: 12
Living room
- Features: Hardwood Floors, Closet, High Ceilings
- Level: Main
- Area: 266
- Dimensions: 19 x 14
Heating
- Forced Air, Fireplace(s)
Cooling
- Central Air
Appliances
- Included: Built-In Range, Dishwasher, Disposal, Gas Appliances, Microwave, Plumbed For Ice Maker, Stainless Steel Appliance(s), Gas Water Heater, Tankless Water Heater
- Laundry: Laundry Room
Features
- Ceiling Fan(s), High Ceilings, Soaking Tub, Closet, Eat Bar, Pantry, Granite, Peninsula, Bathroom, Bathtub, Double Vanity, Suite, Walk-In Closet(s), Walkin Shower
- Flooring: Hardwood, Tile, Wall to Wall Carpet
- Doors: Sliding Doors
- Windows: Double Pane Windows, Vinyl Frames
- Basement: Crawl Space
- Number of fireplaces: 1
- Fireplace features: Gas
Interior area
- Total structure area: 1,817
- Total interior livable area: 1,817 sqft
Property
Parking
- Total spaces: 2
- Parking features: Driveway, Attached
- Attached garage spaces: 2
- Has uncovered spaces: Yes
Accessibility
- Accessibility features: Main Floor Bedroom Bath, Minimal Steps, Natural Lighting, One Level, Accessibility
Features
- Levels: One
- Stories: 1
- Patio & porch: Covered Patio, Patio
- Exterior features: Gas Hookup, Yard
- Has view: Yes
- View description: Territorial
Lot
- Size: 5,662 sqft
- Features: Level, Terraced, Sprinkler, SqFt 5000 to 6999
Details
- Additional structures: GasHookup
- Parcel number: 986033774
Construction
Type & style
- Home type: SingleFamily
- Architectural style: Ranch
- Property subtype: Residential, Single Family Residence
Materials
- Cement Siding, Stone
- Foundation: Concrete Perimeter
- Roof: Composition
Condition
- Resale
- New construction: No
- Year built: 2016
Utilities & green energy
- Gas: Gas Hookup, Gas
- Sewer: Public Sewer
- Water: Public
Community & neighborhood
Security
- Security features: Security System Owned
Location
- Region: Ridgefield
HOA & financial
HOA
- Has HOA: Yes
- HOA fee: $75 monthly
- Amenities included: Commons, Management
Other
Other facts
- Listing terms: Cash,Conventional,FHA,VA Loan
- Road surface type: Paved
Price history
| Date | Event | Price |
|---|---|---|
| 12/27/2024 | Sold | $620,000$341/sqft |
Source: | ||
| 12/3/2024 | Pending sale | $620,000$341/sqft |
Source: | ||
| 12/2/2024 | Listed for sale | $620,000+0.2%$341/sqft |
Source: | ||
| 10/14/2022 | Sold | $619,000-0.2%$341/sqft |
Source: | ||
| 9/26/2022 | Pending sale | $620,000$341/sqft |
Source: | ||
Public tax history
| Year | Property taxes | Tax assessment |
|---|---|---|
| 2024 | $4,769 +5.5% | $538,274 -1% |
| 2023 | $4,519 +12.7% | $543,457 +3.6% |
| 2022 | $4,010 +1.7% | $524,327 +21.4% |
Find assessor info on the county website
Neighborhood: 98642
Nearby schools
GreatSchools rating
- 8/10Union Ridge Elementary SchoolGrades: K-4Distance: 1.6 mi
- 6/10View Ridge Middle SchoolGrades: 7-8Distance: 1.8 mi
- 7/10Ridgefield High SchoolGrades: 9-12Distance: 1.5 mi
Schools provided by the listing agent
- Elementary: Union Ridge
- Middle: View Ridge
- High: Ridgefield
Source: RMLS (OR). This data may not be complete. We recommend contacting the local school district to confirm school assignments for this home.
Get a cash offer in 3 minutes
Find out how much your home could sell for in as little as 3 minutes with a no-obligation cash offer.
Estimated market value
$608,500
Get a cash offer in 3 minutes
Find out how much your home could sell for in as little as 3 minutes with a no-obligation cash offer.
Estimated market value
$608,500



