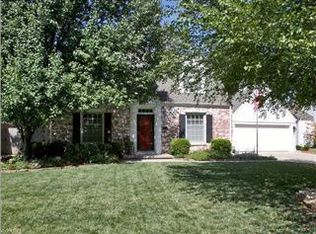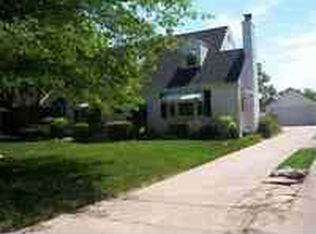Sold
Price Unknown
151 N Ridgewood Dr, Wichita, KS 67208
2beds
2,604sqft
Single Family Onsite Built
Built in 1938
6,534 Square Feet Lot
$279,400 Zestimate®
$--/sqft
$1,416 Estimated rent
Home value
$279,400
$263,000 - $299,000
$1,416/mo
Zestimate® history
Loading...
Owner options
Explore your selling options
What's special
Once upon a time there was the most adorable tudor home nestled in the heart of Crown Heights. This charming two bedroom, two bathroom home was recently renovated and is ready for some new owners! With gorgeous hardwood floors throughout and three decorative fireplaces, this home is sure to delight even the most discriminating buyers! The stunning kitchen features stainless steel appliances, new enameled cabinetry and quartz countertops! The formal dining room and living room are quite large and boasts an abundance of windows creating a bright airy space! Two nice sized bedrooms and a bathroom complete the main floor. Downstairs has a huge family room and a non-conforming bedroom (an egress could easily be added) and newly renovated bathroom. The backyard features a detached two car garage. Don't miss out on this fairy tale like home!
Zillow last checked: 8 hours ago
Listing updated: August 08, 2023 at 03:57pm
Listed by:
Val Peare CELL:316-619-0571,
Berkshire Hathaway PenFed Realty
Source: SCKMLS,MLS#: 623665
Facts & features
Interior
Bedrooms & bathrooms
- Bedrooms: 2
- Bathrooms: 2
- Full bathrooms: 2
Primary bedroom
- Description: Wood
- Level: Main
- Area: 168
- Dimensions: 14x12
Bedroom
- Description: Carpet
- Level: Basement
- Area: 204
- Dimensions: 17x12
Dining room
- Description: Wood
- Level: Main
- Area: 143
- Dimensions: 13x11
Kitchen
- Description: Tile
- Level: Main
- Area: 176
- Dimensions: 16x11
Living room
- Description: Wood
- Level: Main
- Area: 260
- Dimensions: 20x13
Recreation room
- Description: Carpet
- Level: Basement
- Area: 574
- Dimensions: 41x14
Heating
- Forced Air, Natural Gas
Cooling
- Central Air, Electric
Appliances
- Included: Dishwasher, Disposal, Refrigerator, Range
- Laundry: In Basement
Features
- Ceiling Fan(s), Walk-In Closet(s)
- Flooring: Hardwood
- Windows: Window Coverings-All
- Basement: Finished
- Number of fireplaces: 3
- Fireplace features: Three or More, Living Room, Family Room, Kitchen
Interior area
- Total interior livable area: 2,604 sqft
- Finished area above ground: 1,302
- Finished area below ground: 1,302
Property
Parking
- Total spaces: 2
- Parking features: Detached
- Garage spaces: 2
Features
- Levels: One
- Stories: 1
- Patio & porch: Patio
- Exterior features: Guttering - ALL
- Fencing: Chain Link
Lot
- Size: 6,534 sqft
- Features: Standard
Details
- Parcel number: 201731262402407020.00
Construction
Type & style
- Home type: SingleFamily
- Architectural style: Tudor
- Property subtype: Single Family Onsite Built
Materials
- Brick
- Foundation: Full, No Egress Window(s)
- Roof: Composition
Condition
- Year built: 1938
Utilities & green energy
- Gas: Natural Gas Available
- Utilities for property: Sewer Available, Natural Gas Available, Public
Community & neighborhood
Community
- Community features: Sidewalks
Location
- Region: Wichita
- Subdivision: CROWN HEIGHTS
HOA & financial
HOA
- Has HOA: No
Other
Other facts
- Ownership: Trust
- Road surface type: Paved
Price history
Price history is unavailable.
Public tax history
| Year | Property taxes | Tax assessment |
|---|---|---|
| 2024 | $2,901 -3.3% | $26,821 |
| 2023 | $3,001 +7.4% | $26,821 |
| 2022 | $2,794 +6.4% | -- |
Find assessor info on the county website
Neighborhood: Crown Heights
Nearby schools
GreatSchools rating
- 7/10Hyde International Studies and Communications Magnet Elementary SchoolGrades: PK-5Distance: 0.4 mi
- 8/10Robinson Middle SchoolGrades: 6-8Distance: 0.4 mi
- 2/10East High SchoolGrades: 9-12Distance: 2 mi
Schools provided by the listing agent
- Elementary: Hyde
- Middle: Robinson
- High: East
Source: SCKMLS. This data may not be complete. We recommend contacting the local school district to confirm school assignments for this home.

