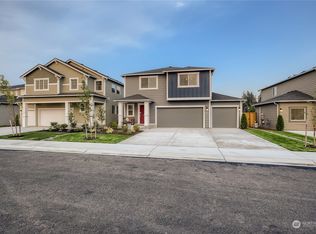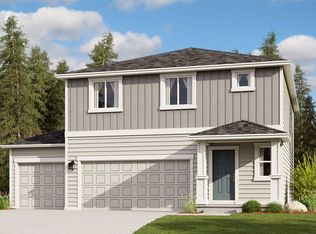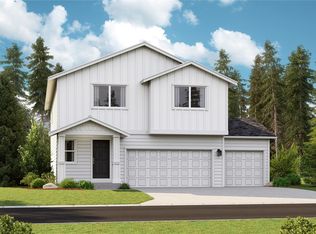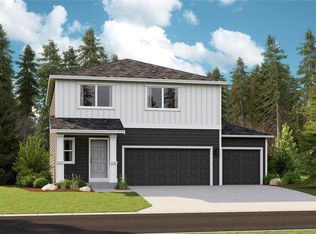Sold
Listed by:
Sarah Carr,
Lennar Sales Corp.,
Eugene Shevchuk,
Lennar Sales Corp.
Bought with: Lennar Sales Corp.
$464,950
151 NE Olympic Ridge #87, Belfair, WA 98528
4beds
1,874sqft
Single Family Residence
Built in 2023
5,945.94 Square Feet Lot
$467,800 Zestimate®
$248/sqft
$2,928 Estimated rent
Home value
$467,800
Estimated sales range
Not available
$2,928/mo
Zestimate® history
Loading...
Owner options
Explore your selling options
What's special
MAIN FLOOR LIVING!! Welcome to the all new Tahoe plan at Belfair's newest community Olympic Ridge! The Tahoe has a spacious open floorplan. The first level of this two-story home is host to a generous open floorplan shared between the Great Room, kitchen and dining room. The owner’s suite is situated in a private first-floor location, comprised of a restful bedroom, en-suite bathroom and walk-in closet. Three more bedrooms surround a versatile loft on the home’s second floor. If you are working with a Licensed Broker they must accompany you on the first visit per site registration policy.
Zillow last checked: 8 hours ago
Listing updated: December 09, 2024 at 04:02am
Listed by:
Sarah Carr,
Lennar Sales Corp.,
Eugene Shevchuk,
Lennar Sales Corp.
Bought with:
Sarah Carr, 98992
Lennar Sales Corp.
Source: NWMLS,MLS#: 2264101
Facts & features
Interior
Bedrooms & bathrooms
- Bedrooms: 4
- Bathrooms: 3
- Full bathrooms: 2
- 1/2 bathrooms: 1
- Main level bathrooms: 3
- Main level bedrooms: 3
Primary bedroom
- Level: Main
Bedroom
- Level: Main
Bedroom
- Level: Main
Bedroom
- Level: Second
Bathroom full
- Level: Main
Bathroom full
- Level: Main
Other
- Level: Main
Dining room
- Level: Main
Entry hall
- Level: Main
Great room
- Level: Main
Kitchen with eating space
- Level: Main
Rec room
- Level: Second
Utility room
- Level: Main
Heating
- 90%+ High Efficiency, Forced Air, Heat Pump
Cooling
- 90%+ High Efficiency, Central Air, Forced Air, Heat Pump
Appliances
- Included: Dishwasher(s), Microwave(s)
Features
- Flooring: Laminate
- Basement: None
- Has fireplace: No
Interior area
- Total structure area: 1,874
- Total interior livable area: 1,874 sqft
Property
Parking
- Total spaces: 3
- Parking features: Attached Garage
- Attached garage spaces: 3
Features
- Levels: Two
- Stories: 2
- Entry location: Main
- Patio & porch: Laminate
Lot
- Size: 5,945 sqft
- Features: Corner Lot
Details
- Parcel number: 000087
- Special conditions: Standard
Construction
Type & style
- Home type: SingleFamily
- Property subtype: Single Family Residence
Materials
- Cement Planked
- Foundation: Poured Concrete
- Roof: Composition
Condition
- Under Construction
- New construction: Yes
- Year built: 2023
- Major remodel year: 2023
Details
- Builder name: Lennar
Utilities & green energy
- Sewer: Sewer Connected
- Water: Public
Community & neighborhood
Location
- Region: Belfair
- Subdivision: Belfair
HOA & financial
HOA
- HOA fee: $78 monthly
Other
Other facts
- Listing terms: Cash Out,Conventional,FHA,VA Loan
- Cumulative days on market: 224 days
Price history
| Date | Event | Price |
|---|---|---|
| 11/8/2024 | Sold | $464,950$248/sqft |
Source: | ||
| 9/6/2024 | Pending sale | $464,950$248/sqft |
Source: | ||
| 7/11/2024 | Listed for sale | $464,950$248/sqft |
Source: | ||
Public tax history
Tax history is unavailable.
Neighborhood: 98528
Nearby schools
GreatSchools rating
- 3/10Belfair Elementary SchoolGrades: PK-5Distance: 1.6 mi
- 4/10Hawkins Middle SchoolGrades: 6-8Distance: 3.2 mi
- 2/10North Mason Senior High SchoolGrades: 9-12Distance: 3.4 mi
Get a cash offer in 3 minutes
Find out how much your home could sell for in as little as 3 minutes with a no-obligation cash offer.
Estimated market value$467,800
Get a cash offer in 3 minutes
Find out how much your home could sell for in as little as 3 minutes with a no-obligation cash offer.
Estimated market value
$467,800



