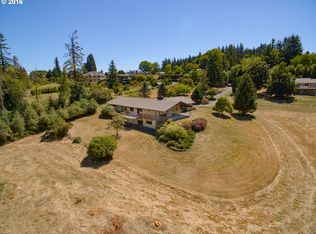This beautiful cedar siding, one level custom is peaceful and private in one of Portland's most desirable communities. Located on one of the most beautiful lots in West Slope, the 7.28 acre property is bordered by 40 acres of environmental conservation zone and is minutes from St Vincent Hospital, downtown Portland and a short commute to Nike and Intel.
This property is off market, which means it's not currently listed for sale or rent on Zillow. This may be different from what's available on other websites or public sources.
