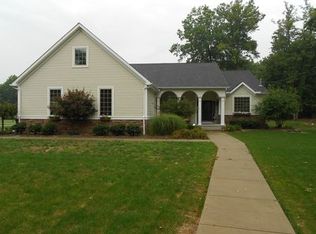Sold for $272,000 on 06/26/25
$272,000
151 Northview Rd, Canfield, OH 44406
3beds
3,005sqft
Single Family Residence
Built in 1967
0.57 Acres Lot
$303,800 Zestimate®
$91/sqft
$2,611 Estimated rent
Home value
$303,800
$279,000 - $328,000
$2,611/mo
Zestimate® history
Loading...
Owner options
Explore your selling options
What's special
Looking for a quiet Canfield neighborhood, look no further. This well keep ranch is in the heart of Canfield with a nice sized lot and a semi private yard. Step in side to a large open foyer with access to the livingroom or Family. Have a look at this large eat in kitchen with ceramic tiled floor. As you make your way through the home, keep in mind you will find hard wood under most of the carpets. Master bedroom has an ensuite and guest bathroom is in the hallway adjacent to the 2 other bedrooms. Make your way to your finished basement where you will find laundry and a room plumbed for a bathroom. Make your way to the outdoors, notice you have a 3 seasons room right off the livingroom. Step out to the patio overlooking your serene yard, this home will not last. Being sold sold As-is.
Zillow last checked: 8 hours ago
Listing updated: June 27, 2025 at 12:18pm
Listing Provided by:
Sylvia DeVito sdevito@tprsold.com330-720-7899,
Berkshire Hathaway HomeServices Stouffer Realty,
Jennifer Mayo 330-727-0850,
Berkshire Hathaway HomeServices Stouffer Realty
Bought with:
Daniel T Durkin, 419839
Mayo & Associates, Inc.
Source: MLS Now,MLS#: 5122929 Originating MLS: Youngstown Columbiana Association of REALTORS
Originating MLS: Youngstown Columbiana Association of REALTORS
Facts & features
Interior
Bedrooms & bathrooms
- Bedrooms: 3
- Bathrooms: 2
- Full bathrooms: 2
- Main level bathrooms: 2
- Main level bedrooms: 3
Bedroom
- Description: Flooring: Carpet,Hardwood
- Level: First
Bedroom
- Description: Flooring: Carpet,Hardwood
- Level: First
Primary bathroom
- Description: Flooring: Carpet,Hardwood
- Level: First
Kitchen
- Description: Flooring: Ceramic Tile
- Level: First
Heating
- Forced Air, Fireplace(s), Gas
Cooling
- Central Air
Appliances
- Included: Dishwasher, Range, Refrigerator
Features
- Basement: Finished
- Number of fireplaces: 1
- Fireplace features: Gas
Interior area
- Total structure area: 3,005
- Total interior livable area: 3,005 sqft
- Finished area above ground: 1,997
- Finished area below ground: 1,008
Property
Parking
- Total spaces: 2
- Parking features: Concrete
- Garage spaces: 2
Features
- Levels: One
- Stories: 1
Lot
- Size: 0.57 Acres
Details
- Parcel number: 280110065.000
- Special conditions: Estate
Construction
Type & style
- Home type: SingleFamily
- Architectural style: Ranch
- Property subtype: Single Family Residence
Materials
- Brick
- Roof: Asphalt
Condition
- Year built: 1967
Utilities & green energy
- Sewer: Public Sewer
- Water: Public
Green energy
- Energy efficient items: HVAC
Community & neighborhood
Location
- Region: Canfield
- Subdivision: Canfield Estates 02
Price history
| Date | Event | Price |
|---|---|---|
| 6/26/2025 | Sold | $272,000+3%$91/sqft |
Source: | ||
| 5/19/2025 | Pending sale | $264,000$88/sqft |
Source: | ||
| 5/15/2025 | Listed for sale | $264,000+94.8%$88/sqft |
Source: | ||
| 12/17/1997 | Sold | $135,500$45/sqft |
Source: Public Record Report a problem | ||
Public tax history
| Year | Property taxes | Tax assessment |
|---|---|---|
| 2024 | $3,096 +0.7% | $81,610 |
| 2023 | $3,073 +18.7% | $81,610 +42.5% |
| 2022 | $2,588 +3% | $57,280 |
Find assessor info on the county website
Neighborhood: 44406
Nearby schools
GreatSchools rating
- 8/10Canfield Village Middle SchoolGrades: 5-8Distance: 0.3 mi
- 7/10Canfield High SchoolGrades: 9-12Distance: 0.5 mi
- 10/10C H Campbell Elementary SchoolGrades: K-4Distance: 0.6 mi
Schools provided by the listing agent
- District: Canfield LSD - 5004
Source: MLS Now. This data may not be complete. We recommend contacting the local school district to confirm school assignments for this home.

Get pre-qualified for a loan
At Zillow Home Loans, we can pre-qualify you in as little as 5 minutes with no impact to your credit score.An equal housing lender. NMLS #10287.
Sell for more on Zillow
Get a free Zillow Showcase℠ listing and you could sell for .
$303,800
2% more+ $6,076
With Zillow Showcase(estimated)
$309,876