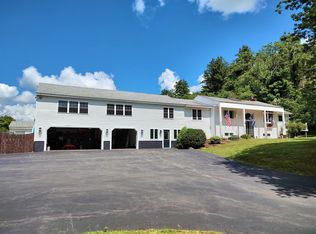Recently renovated 1790 post and beam colonial on 3.17 level acres, located in the picturesque country setting of Oak Hill Road in Concord, NH yet just five minutes from downtown. This home has just received a complete remodel from basement to attic. Be the first to cook in the new kitchen addition with granite counters, hardwood cabinets and stainless steel appliances. 4,000 SF of living space plus finished attic for additional storage. Refinished wide pine and hardwood floors throughout Stocked fishing pond (stream fed) east side of house Lined swimming pond (stream fed) west side of house 3 bedrooms plus master suite Master suite includes large fourth bedroom with his/her closet and master bath space 1 ½ baths 2 car attached garage 2 car detached garage with in-law apartment above Modern electrical system Updated plumbing system Finished attic Recent Renovation House - New sills (Raised house and replaced all rotten sills under house) - Sanded, primed and painted exterior of house and detached garage - Installed new septic system from house to field o New 1500 gal tank, pipe and stone field and pump system - Installed new driveway - Installed all new double pane windows including basement windows - Installed new overhead doors and motors - Installed new high pressure heating system o New boiler with on demand hot water o 100 gal super store tank o New high pressure air handler - Newly remodeled first floor bathroom - Newly remodeled second floor bathroom with tub/shower - Refinished all pine and hardwood floors in entire house - New 26x16-ft kitchen addition o New granite counters o New hardwood cabinets o New stainless steel appliances o All new electrical system - Updated plumbing through entire house - New laundry room with modern electrical and plumbing connections - Updated electrical system (circuit breakers) - New interconnected, hard wired smoke detectors - All rooms in home have been painted - New master bedroom suite with working field stone fireplace - All chimneys have been cleaned - Many rooms have been completely gutted and exterior walls and ceilings reinsulated Detached 2-Car Garage - Sanded , primed and painted exterior of garage - Installed new overhead doors and motors - Painted second floor apartment of garage - Refinished pine floors on second floor
This property is off market, which means it's not currently listed for sale or rent on Zillow. This may be different from what's available on other websites or public sources.

