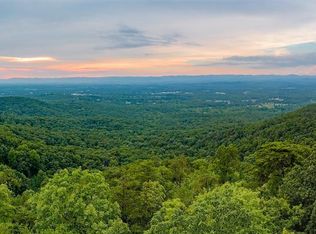MOVING - ALL SERIOUS OFFERS CONSIDERED! Come out to see this beautiful home with MOUNTAIN VIEWS GALORE! Walk through the front door of this custom built, 4 Bedroom / 4.5 Bath, one-owner, contemporary-style home that sits on 0.80 acre in the exclusive Stoneridge subdivision and your first thought will be "WOW" as this home has a TOP 10 westward view from Paris Mountain overlooking Travelers Rest with a direct view of Table Rock. The home has extreme privacy with its bordering to Paris Mountain State Park. It is only 10 minutes from downtown Travelers Rest and Cherrydale area and 15 minutes from downtown Greenville. Walk or ride 50 feet out the front door and be on a spur trail for Paris Mountain State Park for hiking or mountain biking. The home has a master on main level, large crafting/laundry room, year-round sun room, kitchen w/granite counter tops, sky lights for lots of natural lighting, basement garage with built-in shelving for storage, additional attic storage, additional parking with 2-car pad and circular drive, upgraded thermal doors and windows, 4-yr old main HVAC system, wired for gas generator, separate master bath water heater, floor to ceiling 2-story wood or gas fireplace in the large living room, ceiling fans and recessed lighting in each room, and an over sized family room downstairs for TV or pool table or exercise equipment. The adjoining 0.9 acre lot can be purchased separately and is mostly flat with organic apple and cherry trees. The two lots are largely shaded and partially fenced for children and pets. This home comes with a one year 2-10 Home Warranty.
This property is off market, which means it's not currently listed for sale or rent on Zillow. This may be different from what's available on other websites or public sources.
