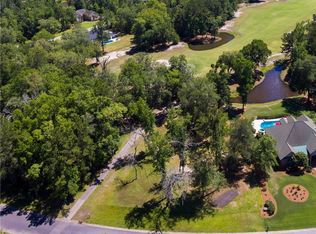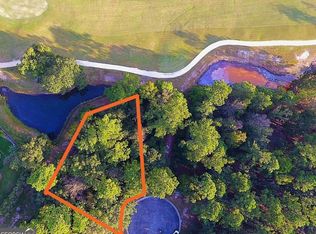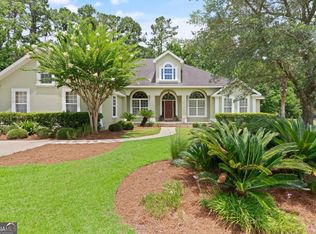Oak Grove Island living at it's best on Hole 14! This 5 bedroom, 5.5 bath custom home is a DREAM with lagoon and course views! Situated on a half acre, this exceptional build features an immense list of upgrades throughout, including hardwood and cork flooring, granite/corian counter tops, vaulted/coffered ceilings, upgraded appliance and lighting package, custom cabinetry, tile back splashes, crown molding, surround sound and more. Upon entering the spacious floor, you will find the main level consisting of both a formal dining and great room, living room, phenomenal master suite and two guest rooms each with their own full baths, an enclosed patio area and half bath perfect for entertaining by the salt water pool and hot tub. The split plan also offers a true 5th bedroom w/ full bath AND a bonus room! Amazing Chef's kitchen features a 6 burner gas range, farm sink, custom built in fridge, ice maker, wine cooler, island w/eat in bar, and more!
This property is off market, which means it's not currently listed for sale or rent on Zillow. This may be different from what's available on other websites or public sources.



