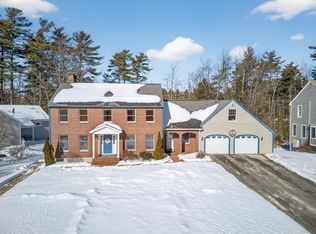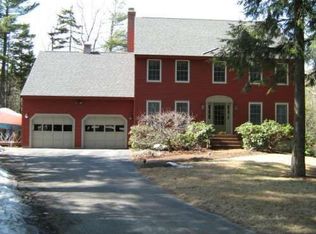Closed
$765,000
151 Pilgrim Road, South Portland, ME 04106
3beds
2,154sqft
Single Family Residence
Built in 1986
0.46 Acres Lot
$774,200 Zestimate®
$355/sqft
$3,538 Estimated rent
Home value
$774,200
$712,000 - $844,000
$3,538/mo
Zestimate® history
Loading...
Owner options
Explore your selling options
What's special
Classic and inviting, this cozy Cape Cod style home sits at the end of a quiet cul-de-sac, wrapped in blooming gardens providing a sense of peaceful comfort. The home welcomes you with an inviting front living room creating a lovely space for relaxing at the end of the day. Just beyond, a casual family room offers direct access to the back deck, creating a seamless indoor-outdoor flow. The open concept layout continues into the spacious eat-in kitchen, which provides ample room for cooking and entertaining with ease. A formal dining room, complete with built-ins, adds a touch of elegance and offers versatile space for showcasing your favorite items or creative décor. The first floor mudroom includes a convenient half bath and laundry area for added functionality. You'll find a generous primary bedroom suite featuring a walk-in closet and a full bath. Two additional bedrooms, each with skylight windows, making the upper level feel open and airy. Enjoy the peace and privacy of neighborhood living, while still being just minutes from South Portland's local shops, restaurants, and under 10 minutes from the vibrant Old Port. This delightful home offers charm, convenience, and that highly sought after coastal Maine lifestyle.
Zillow last checked: 8 hours ago
Listing updated: September 17, 2025 at 11:29am
Listed by:
RE/MAX By The Bay
Bought with:
Maine Home Connection
Source: Maine Listings,MLS#: 1632751
Facts & features
Interior
Bedrooms & bathrooms
- Bedrooms: 3
- Bathrooms: 3
- Full bathrooms: 2
- 1/2 bathrooms: 1
Primary bedroom
- Features: Full Bath, Skylight, Suite, Walk-In Closet(s)
- Level: Second
Bedroom 2
- Features: Closet, Skylight
- Level: Second
Bedroom 3
- Features: Closet, Skylight
- Level: Second
Bonus room
- Level: Basement
Dining room
- Features: Built-in Features, Formal
- Level: First
Family room
- Level: First
Kitchen
- Features: Eat-in Kitchen, Pantry
- Level: First
Living room
- Level: First
Mud room
- Features: Closet
- Level: First
Heating
- Baseboard, Hot Water
Cooling
- None
Appliances
- Included: Dishwasher, Microwave, Electric Range, Refrigerator
Features
- Attic, Pantry, Shower, Storage, Walk-In Closet(s), Primary Bedroom w/Bath
- Flooring: Carpet, Tile, Hardwood
- Basement: Interior Entry,Daylight,Finished,Full,Partial,Unfinished
- Has fireplace: No
Interior area
- Total structure area: 2,154
- Total interior livable area: 2,154 sqft
- Finished area above ground: 1,630
- Finished area below ground: 524
Property
Parking
- Total spaces: 2
- Parking features: Paved, 1 - 4 Spaces, On Site, Garage Door Opener
- Attached garage spaces: 2
Features
- Patio & porch: Deck, Patio
- Has view: Yes
- View description: Trees/Woods
Lot
- Size: 0.46 Acres
- Features: Near Golf Course, Near Shopping, Near Town, Neighborhood, Cul-De-Sac, Level, Sidewalks, Landscaped, Wooded
Details
- Parcel number: SPORM036L113
- Zoning: PPL
Construction
Type & style
- Home type: SingleFamily
- Architectural style: Cape Cod
- Property subtype: Single Family Residence
Materials
- Wood Frame, Clapboard, Wood Siding
- Roof: Shingle
Condition
- Year built: 1986
Utilities & green energy
- Electric: Circuit Breakers
- Sewer: Public Sewer
- Water: Public
Community & neighborhood
Location
- Region: South Portland
Other
Other facts
- Road surface type: Paved
Price history
| Date | Event | Price |
|---|---|---|
| 9/17/2025 | Sold | $765,000-1.3%$355/sqft |
Source: | ||
| 8/18/2025 | Pending sale | $775,000$360/sqft |
Source: | ||
| 8/7/2025 | Contingent | $775,000$360/sqft |
Source: | ||
| 8/1/2025 | Listed for sale | $775,000$360/sqft |
Source: | ||
Public tax history
| Year | Property taxes | Tax assessment |
|---|---|---|
| 2024 | $7,731 +15.3% | $585,700 +23.5% |
| 2023 | $6,704 +5.4% | $474,100 +15.9% |
| 2022 | $6,362 +8.6% | $408,900 +37.8% |
Find assessor info on the county website
Neighborhood: 04106
Nearby schools
GreatSchools rating
- 7/10Daniel F. Mahoney Middle SchoolGrades: 5-8Distance: 1.2 mi
- 6/10South Portland High SchoolGrades: 9-12Distance: 0.3 mi
- 8/10Frank I Brown Elementary SchoolGrades: K-4Distance: 1.3 mi
Get pre-qualified for a loan
At Zillow Home Loans, we can pre-qualify you in as little as 5 minutes with no impact to your credit score.An equal housing lender. NMLS #10287.

