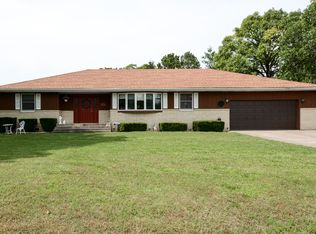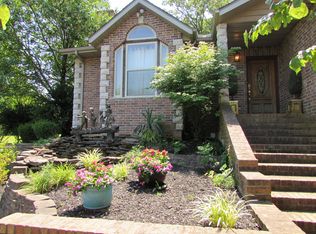Closed
Price Unknown
151 Poco Lane, Forsyth, MO 65653
3beds
2,335sqft
Single Family Residence
Built in 1975
0.93 Acres Lot
$239,000 Zestimate®
$--/sqft
$2,095 Estimated rent
Home value
$239,000
$203,000 - $282,000
$2,095/mo
Zestimate® history
Loading...
Owner options
Explore your selling options
What's special
Welcome to a home that blends comfort, charm, and space in all the right ways. This beautiful brick contemporary offers three bedrooms and three bathrooms, set on a generous double lot filled with mature fruit and shade trees. Step into the welcoming foyer and take in the warm oak cabinetry and woodwork that flow through generously sized rooms designed for both relaxation and entertaining.The cozy family room, complete with a fireplace, is perfect for quiet evenings or hosting guests. Need a little extra sunlight? The enclosed sunroom with skylights brings the outside in, while providing a peaceful spot for morning coffee or late-night chats. Outside, unwind on the back deck or under the quaint gazebo--just the place to enjoy the privacy and tranquility of your surroundings.Gardeners and hobbyists will appreciate the large double garage with a built-in work area, with space for all your outdoor tools or seasonal decorations. The neighborhood features well-maintained homes and offers easy access to recreation--just a short distance to the local boat landing.Whether you're looking for room to grow or simply a place to enjoy life at a slower pace, this thoughtfully designed home invites you to plant roots and stay awhile. Don't be surprised if your guests never want to leave. *New garage door is being installed*
Zillow last checked: 8 hours ago
Listing updated: December 23, 2025 at 01:53pm
Listed by:
Parker Stone 417-294-2294,
Keller Williams Tri-Lakes
Bought with:
Dave Dove, 2015003767
Gerken & Associates, Inc.
Source: SOMOMLS,MLS#: 60297156
Facts & features
Interior
Bedrooms & bathrooms
- Bedrooms: 3
- Bathrooms: 3
- Full bathrooms: 2
- 1/2 bathrooms: 1
Bedroom 1
- Area: 203.85
- Dimensions: 15.1 x 13.5
Bedroom 2
- Area: 189.23
- Dimensions: 12.7 x 14.9
Bedroom 3
- Area: 149.45
- Dimensions: 13.11 x 11.4
Bathroom half
- Area: 18.63
- Dimensions: 6.9 x 2.7
Bathroom full
- Area: 33.44
- Dimensions: 4.4 x 7.6
Bathroom full
- Area: 141.12
- Dimensions: 12.6 x 11.2
Dining room
- Area: 151.2
- Dimensions: 12 x 12.6
Family room
- Area: 272
- Dimensions: 20 x 13.6
Garage
- Area: 814.8
- Dimensions: 28 x 29.1
Kitchen
- Area: 199.92
- Dimensions: 14.7 x 13.6
Laundry
- Area: 48.99
- Dimensions: 6.9 x 7.1
Living room
- Area: 329.56
- Dimensions: 21.4 x 15.4
Sun room
- Area: 378.42
- Dimensions: 31.8 x 11.9
Heating
- Heat Pump, Fireplace(s), Electric, Propane
Cooling
- Heat Pump, Wall Unit(s), Ceiling Fan(s)
Appliances
- Included: Electric Cooktop, Free-Standing Electric Oven, Refrigerator, Electric Water Heater, Disposal
- Laundry: Main Level, W/D Hookup
Features
- High Speed Internet, Laminate Counters, Solid Surface Counters, Walk-In Closet(s), Walk-in Shower
- Flooring: Tile, Wood
- Windows: Skylight(s), Double Pane Windows
- Has basement: No
- Attic: Pull Down Stairs
- Has fireplace: Yes
- Fireplace features: Living Room, Propane, Insert
Interior area
- Total structure area: 2,335
- Total interior livable area: 2,335 sqft
- Finished area above ground: 2,335
- Finished area below ground: 0
Property
Parking
- Total spaces: 2
- Parking features: Garage Faces Side
- Attached garage spaces: 2
Features
- Levels: One
- Stories: 1
- Patio & porch: Glass Enclosed, Deck, Rear Porch, Front Porch
- Exterior features: Rain Gutters, Cable Access, Drought Tolerant Spc
- Fencing: None
Lot
- Size: 0.93 Acres
- Features: Corner Lot, Level, Mature Trees, Landscaped
Details
- Additional structures: Other
- Parcel number: 048.034002005001.000
Construction
Type & style
- Home type: SingleFamily
- Architectural style: Ranch
- Property subtype: Single Family Residence
Materials
- Brick, Stone
- Foundation: Crawl Space
- Roof: Composition
Condition
- Year built: 1975
Utilities & green energy
- Sewer: Public Sewer
- Water: Public, Private
Community & neighborhood
Location
- Region: Forsyth
- Subdivision: Dodge City
Other
Other facts
- Road surface type: Asphalt, Concrete
Price history
| Date | Event | Price |
|---|---|---|
| 12/22/2025 | Sold | -- |
Source: | ||
| 11/21/2025 | Pending sale | $275,000$118/sqft |
Source: | ||
| 9/15/2025 | Listed for sale | $275,000$118/sqft |
Source: | ||
| 9/13/2025 | Pending sale | $275,000$118/sqft |
Source: | ||
| 7/27/2025 | Listed for sale | $275,000$118/sqft |
Source: | ||
Public tax history
| Year | Property taxes | Tax assessment |
|---|---|---|
| 2025 | -- | $21,620 -9.7% |
| 2024 | $1,164 +1.1% | $23,940 |
| 2023 | $1,151 +0.1% | $23,940 |
Find assessor info on the county website
Neighborhood: 65653
Nearby schools
GreatSchools rating
- 4/10Forsyth Elementary SchoolGrades: PK-4Distance: 1.5 mi
- 8/10Forsyth Middle SchoolGrades: 5-8Distance: 1.5 mi
- 6/10Forsyth High SchoolGrades: 9-12Distance: 1.5 mi
Schools provided by the listing agent
- Elementary: Forsyth
- Middle: Forsyth
- High: Forsyth
Source: SOMOMLS. This data may not be complete. We recommend contacting the local school district to confirm school assignments for this home.
Sell for more on Zillow
Get a Zillow Showcase℠ listing at no additional cost and you could sell for .
$239,000
2% more+$4,780
With Zillow Showcase(estimated)$243,780

