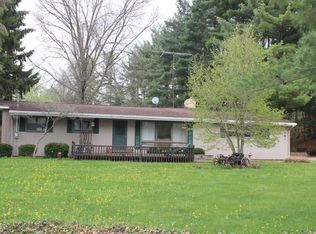Sold for $261,100
$261,100
151 Pontius Rd, Mogadore, OH 44260
3beds
1,408sqft
Single Family Residence
Built in 1977
0.57 Acres Lot
$267,700 Zestimate®
$185/sqft
$1,947 Estimated rent
Home value
$267,700
$252,000 - $284,000
$1,947/mo
Zestimate® history
Loading...
Owner options
Explore your selling options
What's special
151 Pontius Road, Mogadore in Springfield local school district. A Charming ranch-style home built in 1977, boasting three spacious bedrooms and two full bathrooms/ private bathroom off the owners suite. Nice size living room, an open kitchen to the dinette area and a family room with wood burner/ fireplace which leads you to the back of the home through sliding doors to the deck. The property features a convenient two-car garage and a beautifully landscaped yard with a circular driveway, perfect for effortless entry and exit. The well-manicured grounds create a warm and inviting atmosphere, a large deck with canopy cover making this house a true gem. With its classic design and comfortable layout, this home is a great find for anyone seeking a relaxing and functional living space. Newer vinyl flooring throughout. Roof was replaced in 2014, most windows have been replaced, glass block windows in basement and newer furnace."
Zillow last checked: 8 hours ago
Listing updated: August 22, 2024 at 06:08am
Listing Provided by:
Theresa Allen tallen@cutlerhomes.com330-807-1588,
Cutler Real Estate,
Rhonda S Albaugh 330-323-3804,
Cutler Real Estate
Bought with:
Bunny Dennison, 2007003453
Keller Williams Elevate
Source: MLS Now,MLS#: 5055467 Originating MLS: Akron Cleveland Association of REALTORS
Originating MLS: Akron Cleveland Association of REALTORS
Facts & features
Interior
Bedrooms & bathrooms
- Bedrooms: 3
- Bathrooms: 2
- Full bathrooms: 2
- Main level bathrooms: 2
- Main level bedrooms: 3
Primary bedroom
- Description: Flooring: Luxury Vinyl Tile
- Level: First
- Dimensions: 13 x 10
Bedroom
- Description: Flooring: Luxury Vinyl Tile
- Level: First
- Dimensions: 11 x 10
Bedroom
- Description: Flooring: Carpet
- Level: First
- Dimensions: 11 x 11
Primary bathroom
- Level: First
Bathroom
- Level: First
Dining room
- Description: Flooring: Luxury Vinyl Tile
- Level: First
- Dimensions: 10 x 10
Family room
- Description: Flooring: Luxury Vinyl Tile
- Features: Fireplace
- Level: First
- Dimensions: 20 x 11
Kitchen
- Description: Flooring: Luxury Vinyl Tile
- Level: First
- Dimensions: 11 x 10
Living room
- Description: Flooring: Carpet
- Level: First
- Dimensions: 15 x 16
Heating
- Gas
Cooling
- Central Air
Appliances
- Included: Dryer, Dishwasher, Microwave, Range, Refrigerator, Washer
- Laundry: In Basement
Features
- Basement: Full,Unfinished,Sump Pump
- Number of fireplaces: 1
- Fireplace features: Family Room, Wood Burning Stove
Interior area
- Total structure area: 1,408
- Total interior livable area: 1,408 sqft
- Finished area above ground: 1,408
Property
Parking
- Total spaces: 2
- Parking features: Attached, Circular Driveway, Driveway, Garage
- Attached garage spaces: 2
Features
- Levels: One
- Stories: 1
- Patio & porch: Covered, Deck, Front Porch
Lot
- Size: 0.57 Acres
- Dimensions: 110 x 225
Details
- Additional structures: Shed(s)
- Parcel number: 370501000026000
Construction
Type & style
- Home type: SingleFamily
- Architectural style: Ranch
- Property subtype: Single Family Residence
- Attached to another structure: Yes
Materials
- Vinyl Siding
- Roof: Fiberglass
Condition
- Year built: 1977
Utilities & green energy
- Sewer: Septic Tank
- Water: Well
Community & neighborhood
Location
- Region: Mogadore
- Subdivision: Pontius Road Allotment
Price history
| Date | Event | Price |
|---|---|---|
| 8/21/2024 | Sold | $261,100+3.6%$185/sqft |
Source: | ||
| 7/23/2024 | Pending sale | $252,000$179/sqft |
Source: | ||
| 7/19/2024 | Listed for sale | $252,000+196.5%$179/sqft |
Source: | ||
| 12/27/1994 | Sold | $85,000$60/sqft |
Source: Public Record Report a problem | ||
Public tax history
| Year | Property taxes | Tax assessment |
|---|---|---|
| 2024 | $3,353 +23.6% | $73,890 +32.2% |
| 2023 | $2,712 -4.9% | $55,900 |
| 2022 | $2,851 +0% | $55,900 |
Find assessor info on the county website
Neighborhood: 44260
Nearby schools
GreatSchools rating
- 3/10Roosevelt Elementary SchoolGrades: K-2Distance: 3.1 mi
- 4/10Springfield High SchoolGrades: 7-12Distance: 2.4 mi
- 6/10Schrop Intermediate SchoolGrades: 2-6Distance: 4.5 mi
Schools provided by the listing agent
- District: Springfield LSD Summit- 7713
Source: MLS Now. This data may not be complete. We recommend contacting the local school district to confirm school assignments for this home.
Get a cash offer in 3 minutes
Find out how much your home could sell for in as little as 3 minutes with a no-obligation cash offer.
Estimated market value$267,700
Get a cash offer in 3 minutes
Find out how much your home could sell for in as little as 3 minutes with a no-obligation cash offer.
Estimated market value
$267,700
