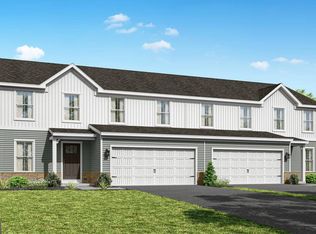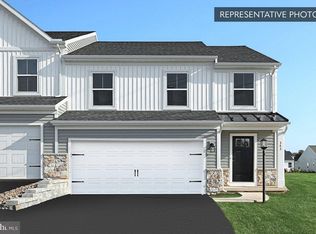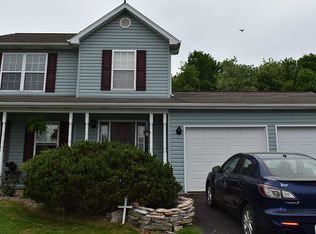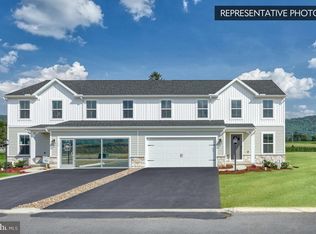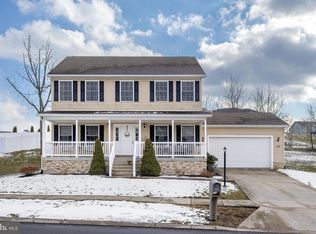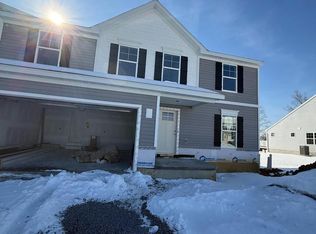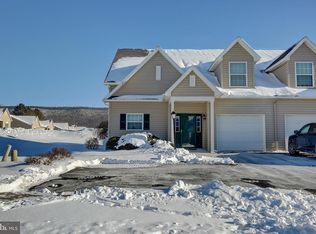151 Redbud Rd Lot 21, Bellefonte, PA 16823
What's special
- 26 days |
- 160 |
- 0 |
Zillow last checked: 8 hours ago
Listing updated: February 18, 2026 at 04:04am
Shianne Bickle 814-599-9293,
Berks Homes Realty, LLC
Travel times
Schedule tour
Select your preferred tour type — either in-person or real-time video tour — then discuss available options with the builder representative you're connected with.
Facts & features
Interior
Bedrooms & bathrooms
- Bedrooms: 4
- Bathrooms: 4
- Full bathrooms: 3
- 1/2 bathrooms: 1
- Main level bathrooms: 1
Basement
- Area: 735
Heating
- Central, Forced Air, Heat Pump, Programmable Thermostat, Electric
Cooling
- Central Air, Heat Pump, Electric
Appliances
- Included: Dishwasher, Disposal, Energy Efficient Appliances, Microwave, Oven/Range - Electric, Water Heater, Electric Water Heater
- Laundry: Hookup, Upper Level, Washer/Dryer Hookups Only
Features
- Bathroom - Stall Shower, Bathroom - Tub Shower, Bathroom - Walk-In Shower, Breakfast Area, Combination Dining/Living, Combination Kitchen/Dining, Combination Kitchen/Living, Family Room Off Kitchen, Open Floorplan, Pantry, Walk-In Closet(s), Entry Level Bedroom, Kitchen Island, Primary Bath(s), Recessed Lighting, Dry Wall
- Flooring: Carpet, Vinyl
- Doors: Insulated
- Windows: Double Pane Windows, Energy Efficient, Insulated Windows, Low Emissivity Windows, Vinyl Clad
- Basement: Full,Interior Entry,Concrete,Heated,Improved,Sump Pump
- Has fireplace: No
Interior area
- Total structure area: 2,662
- Total interior livable area: 2,356 sqft
- Finished area above ground: 1,927
- Finished area below ground: 429
Property
Parking
- Total spaces: 4
- Parking features: Built In, Garage Faces Front, Inside Entrance, Attached, Driveway
- Attached garage spaces: 2
- Uncovered spaces: 2
- Details: Garage Sqft: 391
Accessibility
- Accessibility features: None
Features
- Levels: Two
- Stories: 2
- Exterior features: Lighting
- Pool features: None
Lot
- Size: 0.28 Acres
Details
- Additional structures: Above Grade, Below Grade
- Parcel number: NO TAX RECORD
- Zoning: R
- Special conditions: Standard
Construction
Type & style
- Home type: SingleFamily
- Architectural style: Traditional
- Property subtype: Single Family Residence
Materials
- Batts Insulation, Concrete, Frame, Glass, Stick Built, Vinyl Siding
- Foundation: Concrete Perimeter, Passive Radon Mitigation
- Roof: Architectural Shingle,Fiberglass,Asphalt
Condition
- Excellent
- New construction: Yes
- Year built: 2026
Details
- Builder model: Sweet Birch B
- Builder name: Berks Homes, LLC
Utilities & green energy
- Electric: 200+ Amp Service, Circuit Breakers
- Sewer: Public Sewer
- Water: Public
Community & HOA
Community
- Security: Carbon Monoxide Detector(s), Smoke Detector(s)
- Subdivision: Shady Lane Estates
HOA
- Has HOA: Yes
- Services included: Common Area Maintenance
- HOA fee: $55 monthly
Location
- Region: Bellefonte
- Municipality: WALKER TWP
Financial & listing details
- Price per square foot: $166/sqft
- Date on market: 2/1/2026
- Listing agreement: Exclusive Right To Sell
- Listing terms: Bank Portfolio,Cash,Conventional,FHA,VA Loan
- Inclusions: Oven / Range, Dishwasher, Microwave & Disposal
- Ownership: Fee Simple
About the community
Source: Berks Homes
6 homes in this community
Available homes
| Listing | Price | Bed / bath | Status |
|---|---|---|---|
Current home: 151 Redbud Rd Lot 21 | $389,990 | 4 bed / 4 bath | Pending |
| 118 Redbud Rd Lot 4 | $379,990 | 4 bed / 4 bath | Available |
| 124 Redbud Rd Lot 7 | $379,990 | 4 bed / 4 bath | Available |
| 126 Redbud Rd Lot 8 | $384,990 | - | Available |
| 128 Redbud Rd Lot 9 | $359,990 | 3 bed / 4 bath | Pending |
| 116 Redbud Rd Lot 3 | $389,990 | 4 bed / 4 bath | Pending |
Source: Berks Homes
Contact builder

By pressing Contact builder, you agree that Zillow Group and other real estate professionals may call/text you about your inquiry, which may involve use of automated means and prerecorded/artificial voices and applies even if you are registered on a national or state Do Not Call list. You don't need to consent as a condition of buying any property, goods, or services. Message/data rates may apply. You also agree to our Terms of Use.
Learn how to advertise your homesEstimated market value
$389,600
$370,000 - $409,000
$3,317/mo
Price history
| Date | Event | Price |
|---|---|---|
| 2/18/2026 | Pending sale | $389,990$166/sqft |
Source: | ||
| 2/1/2026 | Price change | $389,990-1.3%$166/sqft |
Source: | ||
| 1/9/2026 | Price change | $394,990-1.3%$168/sqft |
Source: | ||
| 12/11/2025 | Price change | $399,990-1.2%$170/sqft |
Source: | ||
| 9/30/2025 | Listed for sale | $404,990$172/sqft |
Source: | ||
Public tax history
Monthly payment
Neighborhood: Zion
Nearby schools
GreatSchools rating
- 8/10Marion-Walker El SchoolGrades: K-5Distance: 5 mi
- 6/10Bellefonte Area Middle SchoolGrades: 6-8Distance: 4.1 mi
- 6/10Bellefonte Area High SchoolGrades: 9-12Distance: 4 mi
Schools provided by the MLS
- District: Bellefonte Area
Source: Bright MLS. This data may not be complete. We recommend contacting the local school district to confirm school assignments for this home.
