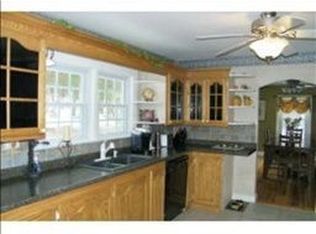One of the few homes on this road with a large parcel. This Gambrel has 3 very large bedrooms and a full bath on the second floor, and a kitchen, dining, living, office (which could be used as a first floor br), and a 3/4 bath on the first floor. All interior new paint and new carpet. This home is move in ready! Sit on the screen porch and enjoy the view of the contoocook river. A beautiful landscaped 4.2 acre parcel that boasts plenty of open space to garden! Store your equipment in the shed that is attached to the oversized detached 1 car garage. Homes like this do not come around that often!
This property is off market, which means it's not currently listed for sale or rent on Zillow. This may be different from what's available on other websites or public sources.
