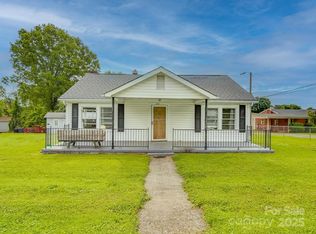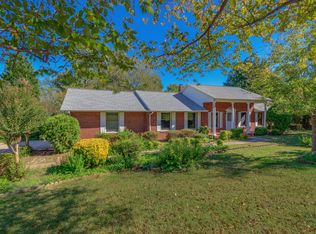Closed
$199,900
151 Robinson Rd, Gastonia, NC 28056
2beds
1,447sqft
Single Family Residence
Built in 1976
0.23 Acres Lot
$202,000 Zestimate®
$138/sqft
$1,527 Estimated rent
Home value
$202,000
$182,000 - $224,000
$1,527/mo
Zestimate® history
Loading...
Owner options
Explore your selling options
What's special
This charming and well maintained home offers 2 spacious bedrooms, 2 full bathrooms, and a versatile office that could easily serve as a 3rd bedroom. You’ll love the spacious primary suite and large living room, both featuring ceiling fans and updated flooring that give the home a fresh, comfortable feel.
The quaint kitchen has plenty of storage, perfect for any home cook, and a separate laundry room just off the kitchen adds convenience to daily living.
Out back, car enthusiasts will be thrilled with TWO garages totaling over 1,100 sq ft—an ideal space for an automobile mechanic or hobbyist. Even better? The large air compressor and hydraulic car lift will convey with the home!
This home has base board heat and a gas space heater on the wall. Owner says home heats excellent without use of the space heater. There are 3 window AC units that cool the house very well.
This property combines cozy living with serious garage space—a rare find that won’t last long!
Zillow last checked: 8 hours ago
Listing updated: September 17, 2025 at 01:20pm
Listing Provided by:
Lisa Nona lisa.nona@allentate.com,
Howard Hanna Allen Tate Gastonia
Bought with:
Kristin Pruitt
EXP Realty LLC Ballantyne
Source: Canopy MLS as distributed by MLS GRID,MLS#: 4275727
Facts & features
Interior
Bedrooms & bathrooms
- Bedrooms: 2
- Bathrooms: 2
- Full bathrooms: 2
- Main level bedrooms: 2
Primary bedroom
- Features: Ceiling Fan(s)
- Level: Main
Bedroom s
- Level: Main
Bathroom full
- Level: Main
Bathroom full
- Level: Main
Den
- Features: Ceiling Fan(s)
- Level: Main
Kitchen
- Level: Main
Laundry
- Level: Main
Office
- Level: Main
Heating
- Baseboard, Other
Cooling
- Multi Units, Window Unit(s)
Appliances
- Included: Electric Range, Gas Water Heater, Refrigerator with Ice Maker
- Laundry: Electric Dryer Hookup, Laundry Room, Main Level, Washer Hookup
Features
- Has basement: No
Interior area
- Total structure area: 1,447
- Total interior livable area: 1,447 sqft
- Finished area above ground: 1,447
- Finished area below ground: 0
Property
Parking
- Total spaces: 3
- Parking features: Driveway, Detached Garage, Garage Shop, Garage on Main Level
- Garage spaces: 3
- Has uncovered spaces: Yes
- Details: In addition to parking in the garage, there is ample parking space in the driveway
Features
- Levels: One
- Stories: 1
- Patio & porch: Covered
Lot
- Size: 0.23 Acres
Details
- Parcel number: 143865
- Zoning: RS-8
- Special conditions: Standard
Construction
Type & style
- Home type: SingleFamily
- Property subtype: Single Family Residence
Materials
- Hardboard Siding
- Foundation: Slab
Condition
- New construction: No
- Year built: 1976
Utilities & green energy
- Sewer: Septic Installed
- Water: City
Community & neighborhood
Location
- Region: Gastonia
- Subdivision: none
Other
Other facts
- Listing terms: Cash,Conventional
- Road surface type: Gravel, Paved
Price history
| Date | Event | Price |
|---|---|---|
| 9/17/2025 | Sold | $199,900$138/sqft |
Source: | ||
| 7/21/2025 | Price change | $199,900-11.2%$138/sqft |
Source: | ||
| 7/1/2025 | Listed for sale | $225,000-19.6%$155/sqft |
Source: | ||
| 9/4/2024 | Listing removed | $279,900-6.7%$193/sqft |
Source: | ||
| 7/25/2024 | Price change | $299,9000%$207/sqft |
Source: | ||
Public tax history
| Year | Property taxes | Tax assessment |
|---|---|---|
| 2025 | $697 -50% | $195,280 |
| 2024 | $1,394 +2.7% | $195,280 |
| 2023 | $1,357 +58.4% | $195,280 +109.7% |
Find assessor info on the county website
Neighborhood: 28056
Nearby schools
GreatSchools rating
- 6/10Robinson Elementary SchoolGrades: PK-5Distance: 0.4 mi
- 1/10Southwest Middle SchoolGrades: 6-8Distance: 2.8 mi
- 4/10Forestview High SchoolGrades: 9-12Distance: 2.4 mi
Schools provided by the listing agent
- Elementary: Robinson
- Middle: Southwest
- High: Forestview
Source: Canopy MLS as distributed by MLS GRID. This data may not be complete. We recommend contacting the local school district to confirm school assignments for this home.
Get a cash offer in 3 minutes
Find out how much your home could sell for in as little as 3 minutes with a no-obligation cash offer.
Estimated market value$202,000
Get a cash offer in 3 minutes
Find out how much your home could sell for in as little as 3 minutes with a no-obligation cash offer.
Estimated market value
$202,000

