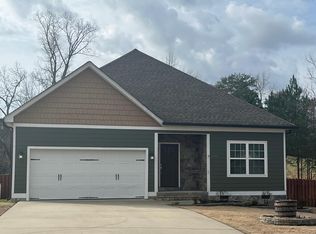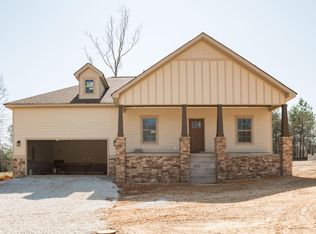Sold for $350,000
$350,000
151 Senduro Pass, Rock Spring, GA 30739
3beds
1,676sqft
Single Family Residence
Built in 2017
0.46 Acres Lot
$354,800 Zestimate®
$209/sqft
$2,038 Estimated rent
Home value
$354,800
Estimated sales range
Not available
$2,038/mo
Zestimate® history
Loading...
Owner options
Explore your selling options
What's special
Welcome to The Settlement at Long Hollow. This quiet neighborhood is conveniently located just 25 minutes from downtown Chattanooga. 151 Senduro Pass features an open floor plan with plenty of room for entertaining. The chef in your family will love the kitchen's stainless-steel appliances, granite countertops, and center island. The kitchen flows seamlessly into the dining area and living room, with vaulted ceilings and a lovely gas fireplace. Just in time for cooler days is your very own screened in porch! The backyard is both level and private and is sure to become one of your favorite spots. Back inside, you will find two nicely sized guest bedrooms and a full bathroom. Your owner's suite has a walk-in tiled shower and a soaking tub, creating a true ''spa'' experience. But wait there's more! This home has an EXTRA room upstairs. Turn on your mini-split to the desired temperature and this room is a perfect home office, playroom, or entertainment zone. Do not delay, make your appointment today to see this gorgeous home!
Zillow last checked: 8 hours ago
Listing updated: October 15, 2024 at 03:35pm
Listed by:
Lillian Andrews 314-303-9037,
Keller Williams Realty
Bought with:
Amy Jo Rowan, 324031
Horizon Sotheby's International Realty
Source: Greater Chattanooga Realtors,MLS#: 1398706
Facts & features
Interior
Bedrooms & bathrooms
- Bedrooms: 3
- Bathrooms: 2
- Full bathrooms: 2
Heating
- Central, Electric
Cooling
- Central Air, Electric
Appliances
- Included: Disposal, Dishwasher, Electric Water Heater, Free-Standing Electric Range, Microwave, Refrigerator
- Laundry: Electric Dryer Hookup, Gas Dryer Hookup, Laundry Room, Washer Hookup
Features
- Granite Counters, High Ceilings, Open Floorplan, Primary Downstairs, Walk-In Closet(s), Tub/shower Combo, En Suite
- Flooring: Luxury Vinyl, Plank
- Windows: Insulated Windows, Vinyl Frames
- Basement: Crawl Space
- Number of fireplaces: 1
- Fireplace features: Gas Log, Living Room
Interior area
- Total structure area: 1,676
- Total interior livable area: 1,676 sqft
- Finished area above ground: 1,676
- Finished area below ground: 0
Property
Parking
- Total spaces: 2
- Parking features: Garage Door Opener, Off Street, Garage Faces Front, Kitchen Level
- Attached garage spaces: 2
Features
- Levels: One and One Half
- Patio & porch: Covered, Deck, Patio, Porch, Porch - Screened, Porch - Covered
Lot
- Size: 0.46 Acres
- Dimensions: 200 x 102
- Features: Gentle Sloping, Level
Details
- Parcel number: 0335 090
Construction
Type & style
- Home type: SingleFamily
- Property subtype: Single Family Residence
Materials
- Other
- Foundation: Concrete Perimeter
- Roof: Shingle
Condition
- New construction: No
- Year built: 2017
Utilities & green energy
- Water: Public
- Utilities for property: Electricity Available, Sewer Connected, Underground Utilities
Community & neighborhood
Location
- Region: Rock Spring
- Subdivision: The Settlement on Longhollow
Other
Other facts
- Listing terms: Cash,Conventional,FHA,Owner May Carry,VA Loan
Price history
| Date | Event | Price |
|---|---|---|
| 10/15/2024 | Sold | $350,000+1.4%$209/sqft |
Source: Greater Chattanooga Realtors #1398706 Report a problem | ||
| 9/18/2024 | Pending sale | $345,000$206/sqft |
Source: Greater Chattanooga Realtors #1398706 Report a problem | ||
| 9/5/2024 | Listed for sale | $345,000+41.4%$206/sqft |
Source: Greater Chattanooga Realtors #1398706 Report a problem | ||
| 4/5/2021 | Sold | $244,000+2.1%$146/sqft |
Source: | ||
| 3/5/2021 | Contingent | $239,000$143/sqft |
Source: Greater Chattanooga Realtors #1331036 Report a problem | ||
Public tax history
| Year | Property taxes | Tax assessment |
|---|---|---|
| 2024 | $2,592 -10.7% | $118,062 -9.7% |
| 2023 | $2,903 +21.5% | $130,788 +18% |
| 2022 | $2,389 +211.6% | $110,806 +17.4% |
Find assessor info on the county website
Neighborhood: 30739
Nearby schools
GreatSchools rating
- 4/10Rock Spring Elementary SchoolGrades: PK-5Distance: 1.7 mi
- 5/10Saddle Ridge Elementary And Middle SchoolGrades: PK-8Distance: 0.9 mi
- 7/10Lafayette High SchoolGrades: 9-12Distance: 8.5 mi
Schools provided by the listing agent
- Elementary: Rock Spring Elementary
- Middle: Saddle Ridge Middle
- High: LaFayette High
Source: Greater Chattanooga Realtors. This data may not be complete. We recommend contacting the local school district to confirm school assignments for this home.
Get a cash offer in 3 minutes
Find out how much your home could sell for in as little as 3 minutes with a no-obligation cash offer.
Estimated market value
$354,800

