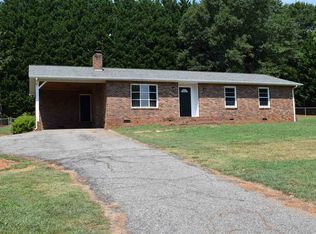Sold-in house
$245,000
151 Thrift Rd, Mayo, SC 29368
3beds
1,442sqft
Single Family Residence
Built in 1988
0.75 Acres Lot
$247,800 Zestimate®
$170/sqft
$1,535 Estimated rent
Home value
$247,800
$233,000 - $265,000
$1,535/mo
Zestimate® history
Loading...
Owner options
Explore your selling options
What's special
Looking for a place to call home? You have found it in this classic ranch with an open floor plan on one end and the bedrooms on the other. The home features a wood burning fire place that you can use gas logs in to warm you in winter, and an updated HVAC to cool you in summer. The carport has been painted, a new back stoop has been added, as well as a new sliding glass door, anda new rock garden for low maintenance curb appeal. Enjoy the mature oak, magnolia, and crepe myrtles in the fenced back yard of the three- quarter acre lot- and did I mention the full-sized laundry room and two full baths in this well- maintained three bed home? Enjoy the bucolic beauty of a small community in this beauty!
Zillow last checked: 8 hours ago
Listing updated: November 13, 2025 at 05:01pm
Listed by:
LEANNE CARSWELL 864-895-9791,
Expert Real Estate Team
Bought with:
Heather Winters, SC
Coldwell Banker Caine Real Est
Source: SAR,MLS#: 328940
Facts & features
Interior
Bedrooms & bathrooms
- Bedrooms: 3
- Bathrooms: 2
- Full bathrooms: 2
Primary bedroom
- Area: 180
- Dimensions: 15x12
Bedroom 2
- Area: 150
- Dimensions: 15x10
Bedroom 3
- Area: 100
- Dimensions: 10x10
Dining room
- Area: 108
- Dimensions: 12x9
Kitchen
- Area: 108
- Dimensions: 12x9
Laundry
- Area: 63
- Dimensions: 9x7
Living room
- Area: 320
- Dimensions: 20x16
Heating
- Forced Air, Heat Pump, Electricity
Cooling
- Central Air, Heat Pump, Electricity
Appliances
- Included: Dishwasher, Refrigerator, Cooktop, Electric Cooktop, Electric Oven, Electric Range, Range - Smooth Top, Electric Water Heater
- Laundry: 1st Floor, Electric Dryer Hookup, Walk-In, Washer Hookup
Features
- Ceiling Fan(s), Attic Stairs Pulldown, Laminate Counters, Open Floorplan
- Flooring: Carpet, Laminate, Vinyl
- Doors: Storm Door(s)
- Windows: Window Treatments
- Has basement: No
- Attic: Pull Down Stairs
- Has fireplace: No
Interior area
- Total interior livable area: 1,442 sqft
- Finished area above ground: 1,442
- Finished area below ground: 0
Property
Parking
- Total spaces: 1
- Parking features: Carport, Garage Faces Side, Attached Carport
- Garage spaces: 1
- Has carport: Yes
Features
- Levels: One
- Patio & porch: Patio
- Exterior features: Aluminum/Vinyl Trim
- Fencing: Fenced
Lot
- Size: 0.75 Acres
- Dimensions: 142 x 94 x 101 x 67 x 67 x 167 x 191
- Features: Corner Lot, Level, Sidewalk, Wooded
- Topography: Level
Details
- Parcel number: 2331003500
Construction
Type & style
- Home type: SingleFamily
- Architectural style: Ranch
- Property subtype: Single Family Residence
Materials
- Brick Veneer
- Foundation: Crawl Space
- Roof: Architectural
Condition
- New construction: No
- Year built: 1988
Utilities & green energy
- Electric: Duke
- Sewer: Septic Tank
- Water: Public, LCF
Community & neighborhood
Security
- Security features: Smoke Detector(s)
Community
- Community features: None
Location
- Region: Mayo
- Subdivision: None
Price history
| Date | Event | Price |
|---|---|---|
| 11/12/2025 | Sold | $245,000+2.1%$170/sqft |
Source: | ||
| 10/3/2025 | Pending sale | $240,000$166/sqft |
Source: | ||
| 10/3/2025 | Contingent | $240,000$166/sqft |
Source: | ||
| 9/18/2025 | Listed for sale | $240,000$166/sqft |
Source: | ||
Public tax history
| Year | Property taxes | Tax assessment |
|---|---|---|
| 2025 | -- | $6,562 |
| 2024 | $2,400 -2.2% | $6,562 |
| 2023 | $2,455 | $6,562 +15% |
Find assessor info on the county website
Neighborhood: 29368
Nearby schools
GreatSchools rating
- 7/10Mayo Elementary SchoolGrades: PK-5Distance: 0.2 mi
- 6/10Chesnee Middle SchoolGrades: 6-8Distance: 3.4 mi
- 7/10Chesnee High SchoolGrades: 9-12Distance: 3.4 mi
Schools provided by the listing agent
- Elementary: 2-Mayo Elem
- Middle: 2-Chesnee Middle
- High: 2-Chesnee High
Source: SAR. This data may not be complete. We recommend contacting the local school district to confirm school assignments for this home.
Get a cash offer in 3 minutes
Find out how much your home could sell for in as little as 3 minutes with a no-obligation cash offer.
Estimated market value$247,800
Get a cash offer in 3 minutes
Find out how much your home could sell for in as little as 3 minutes with a no-obligation cash offer.
Estimated market value
$247,800
