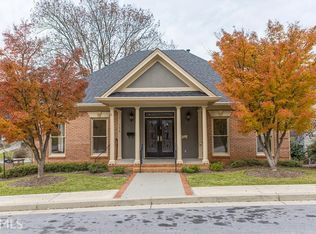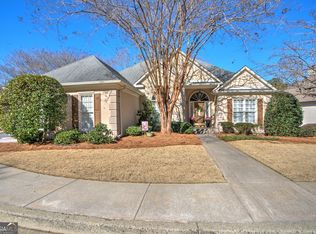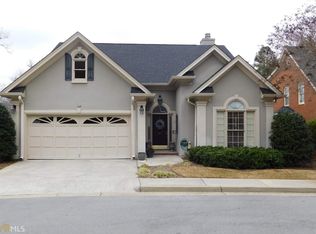it feels like home the minute you walk in the door and see completely to the back that over looks a lake. The screen porch will call for you to come sit in its swing as you listen to the fountain from the lake and experience that Zin feeling. This house is a designer home that has an open spacious floor plan and cathedral tongue and grove ceilings. The kitchen is a country French design ( Clive Christain). Pictures could never do it justice. It's to much to take in. The owner designed the floor plan for future growth to its unfinished daylight basement. That would be the bottom level that faces the lake. It has a spacious 2 car garage directly off the kitchen with room for another detached garage or an outdoor kitchen. Your growth is limitless.
This property is off market, which means it's not currently listed for sale or rent on Zillow. This may be different from what's available on other websites or public sources.


