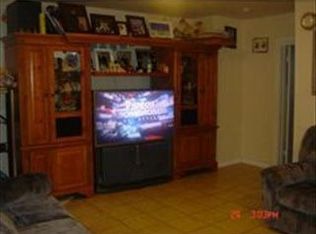TURN KEY DE LEADED TRIPLE DECKER. ALL UTILITIES DONE IN 2009. ALL NEW ELECTRIC INCLUDING PUBLIC METER, ALL NEW PLUMBING, THREE ELECTRIC HOT WATER TANKS AND THREE FORCED HOT AIR HEATING SYSTEMS. 2009 RUBBER ROOF. KITCHENS AND BATHS DONE IN 2009. NOTHING TO DO HERE BUT COLLECT RENTS. ALL UNITS TAW. COIN OP IN BASEMENT. PERFECT LOCATION ACROSS FROM THE WILLIAMS SCHOOL AND WALKING DISTANCE TO THE NEW SILVER LINE BUS/TRAIN. EASY ACCESS TO ROUTE 1. ALL THIS WITH OFF STREET PARKING.
This property is off market, which means it's not currently listed for sale or rent on Zillow. This may be different from what's available on other websites or public sources.
