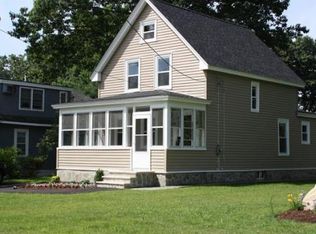Sold for $615,000
$615,000
151 Westview Rd, Lowell, MA 01851
3beds
2,080sqft
Single Family Residence
Built in 1972
0.47 Acres Lot
$667,500 Zestimate®
$296/sqft
$3,304 Estimated rent
Home value
$667,500
$634,000 - $701,000
$3,304/mo
Zestimate® history
Loading...
Owner options
Explore your selling options
What's special
First time offered!! Location, Location, Location!! One of the most desirable streets in the city of Lowell is Westview Road a dead end and situated on the first hole of a private golf course!! This home was built by the current owners, The upper level features an open concept living room and dining room with hardwood floors and a bay window. The kitchen features a tasteful backsplash with granite counter tops. Off of the kitchen is a three season porch where you can enjoy the fall sunsets overlooking the golf course! The main level has three bedrooms a full bathroom and the main bedroom features a 3/4 bathroom and a large closet. The lower level has a large family room with a wet bar and a beautiful fireplace with a gas log insert. The laundry room has tile floor and a half bathroom. Large bonus room in the lower level has a closet and exterior access. Large wooded lot located on the first hole of Mt. Pleasant Golf Course. Beautiful house, lot and location!!
Zillow last checked: 8 hours ago
Listing updated: October 24, 2023 at 08:55am
Listed by:
John Lynch 978-761-1502,
Keller Williams Realty - Merrimack 978-692-3280
Bought with:
The Debbie Spencer Group
Keller Williams Realty Boston Northwest
Source: MLS PIN,MLS#: 73158317
Facts & features
Interior
Bedrooms & bathrooms
- Bedrooms: 3
- Bathrooms: 3
- Full bathrooms: 2
- 1/2 bathrooms: 1
Primary bedroom
- Features: Bathroom - 3/4, Walk-In Closet(s), Flooring - Wall to Wall Carpet
- Level: First
- Area: 156.1
- Dimensions: 14.75 x 10.58
Bedroom 2
- Features: Flooring - Wall to Wall Carpet
- Level: First
- Area: 152.06
- Dimensions: 11.33 x 13.42
Bedroom 3
- Features: Flooring - Laminate
- Level: First
- Area: 99.97
- Dimensions: 9.83 x 10.17
Primary bathroom
- Features: Yes
Bathroom 1
- Level: First
Bathroom 2
- Level: First
Bathroom 3
- Level: Basement
Dining room
- Features: Flooring - Hardwood
- Level: First
- Area: 127.36
- Dimensions: 11.67 x 10.92
Family room
- Features: Flooring - Laminate, Wet Bar, Slider
- Level: Basement
- Area: 356.94
- Dimensions: 16.67 x 21.42
Kitchen
- Features: Ceiling Fan(s), Flooring - Laminate, Countertops - Stone/Granite/Solid, Chair Rail
- Level: First
- Area: 119.06
- Dimensions: 11.25 x 10.58
Living room
- Features: Flooring - Hardwood, Window(s) - Bay/Bow/Box
- Level: First
- Area: 228.08
- Dimensions: 17 x 13.42
Office
- Level: Basement
- Area: 67.91
- Dimensions: 6.42 x 10.58
Heating
- Electric Baseboard, Natural Gas
Cooling
- Ductless
Appliances
- Included: Gas Water Heater, Range, Dishwasher, Refrigerator, Washer, Dryer
- Laundry: Bathroom - Half, Flooring - Stone/Ceramic Tile, Electric Dryer Hookup, Gas Dryer Hookup, In Basement
Features
- Cedar Closet(s), Bonus Room, Office
- Flooring: Wood, Tile, Carpet, Laminate
- Windows: Insulated Windows
- Basement: Partially Finished
- Number of fireplaces: 1
- Fireplace features: Family Room
Interior area
- Total structure area: 2,080
- Total interior livable area: 2,080 sqft
Property
Parking
- Total spaces: 7
- Parking features: Under, Paved Drive, Off Street
- Attached garage spaces: 1
- Uncovered spaces: 6
Features
- Patio & porch: Porch - Enclosed, Deck, Patio
- Exterior features: Porch - Enclosed, Deck, Patio, Pool - Inground
- Has private pool: Yes
- Pool features: In Ground
- Frontage type: Golf Course
Lot
- Size: 0.47 Acres
- Features: Cul-De-Sac, Wooded
Details
- Foundation area: 1200
- Parcel number: 3177412
- Zoning: SSF
Construction
Type & style
- Home type: SingleFamily
- Architectural style: Split Entry
- Property subtype: Single Family Residence
Materials
- Frame
- Foundation: Block
- Roof: Shingle
Condition
- Year built: 1972
Utilities & green energy
- Sewer: Public Sewer
- Water: Public
- Utilities for property: for Electric Range
Community & neighborhood
Community
- Community features: Public Transportation, Shopping
Location
- Region: Lowell
Price history
| Date | Event | Price |
|---|---|---|
| 10/10/2023 | Sold | $615,000+10%$296/sqft |
Source: MLS PIN #73158317 Report a problem | ||
| 9/19/2023 | Contingent | $559,000$269/sqft |
Source: MLS PIN #73158317 Report a problem | ||
| 9/12/2023 | Listed for sale | $559,000$269/sqft |
Source: MLS PIN #73158317 Report a problem | ||
Public tax history
| Year | Property taxes | Tax assessment |
|---|---|---|
| 2025 | $6,352 +4.8% | $553,300 +8.7% |
| 2024 | $6,063 +3.9% | $509,100 +8.3% |
| 2023 | $5,837 +16.1% | $470,000 +25.8% |
Find assessor info on the county website
Neighborhood: Highlands
Nearby schools
GreatSchools rating
- 7/10James S Daley Middle SchoolGrades: 5-8Distance: 0.3 mi
- 3/10Lowell High SchoolGrades: 9-12Distance: 2.1 mi
- 5/10Dr. Gertrude Bailey Elementary SchoolGrades: PK-4Distance: 0.5 mi
Get a cash offer in 3 minutes
Find out how much your home could sell for in as little as 3 minutes with a no-obligation cash offer.
Estimated market value$667,500
Get a cash offer in 3 minutes
Find out how much your home could sell for in as little as 3 minutes with a no-obligation cash offer.
Estimated market value
$667,500
