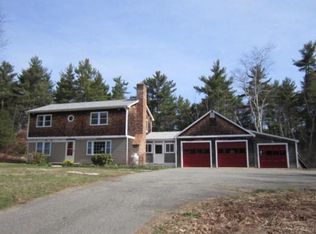Closed
Listed by:
Jennifer Madden,
Madden Group 603-957-7500
Bought with: Carey Giampa, LLC/Rye
$3,075,000
151 Woodland Road, North Hampton, NH 03862
4beds
4,179sqft
Single Family Residence
Built in 2021
12.33 Acres Lot
$3,382,300 Zestimate®
$736/sqft
$7,343 Estimated rent
Home value
$3,382,300
$3.08M - $3.75M
$7,343/mo
Zestimate® history
Loading...
Owner options
Explore your selling options
What's special
Modern farmhouse design is taken to the next level in this new (2022), custom designed and built home. Created with the highest quality finishes, not a single detail was overlooked. The orientation of the home on the lot maximizes sunlight and scenic vistas. There's a relaxed yet contemporary style that blends modern design elements and neutral color palettes. Sophisticated uses of stainless steel appliances, quartz countertops, lighting and warm, natural wood tones create luxe yet casual spaces. Set off the road on 2 parcels totaling over 12 acres, enjoy nature and peace in a private setting while being just a bike ride to the Atlantic ocean and beaches. On the main level there are open living spaces with soaring ceilings that include a kitchen with a walk-in pantry for the most discerning of gourmet chefs, plus open concept living and dining. Relax or work in style in the cozy office/den with French doors. The first floor primary bedroom suite with oversized walk-in closet, laundry room and powder room makes one level living easy. Also off the main living spaces is a screened porch with a wood-burning, stone fireplace, and a bluestone patio so the outdoors can be enjoyed all year long. Back inside Head to the second floor where you'll enjoy views of the spaces below from the open hallway/balcony. There are 3 additional bedrooms: one en suite, and 2 that share a 3rd full bath; plus a huge bonus room over the garage that awaits your personalization.
Zillow last checked: 8 hours ago
Listing updated: August 17, 2023 at 10:54am
Listed by:
Jennifer Madden,
Madden Group 603-957-7500
Bought with:
Lauren Stone
Carey Giampa, LLC/Rye
Source: PrimeMLS,MLS#: 4960469
Facts & features
Interior
Bedrooms & bathrooms
- Bedrooms: 4
- Bathrooms: 4
- Full bathrooms: 3
- 1/2 bathrooms: 1
Heating
- Propane, Electric, Forced Air
Cooling
- Central Air
Appliances
- Included: Gas Cooktop, ENERGY STAR Qualified Dishwasher, Disposal, Microwave, Wall Oven, Refrigerator, ENERGY STAR Qualified Washer, Electric Water Heater, Tank Water Heater, Wine Cooler, Gas Dryer, Exhaust Fan, Water Heater
- Laundry: 1st Floor Laundry
Features
- Cathedral Ceiling(s), Ceiling Fan(s), Dining Area, Kitchen Island, Kitchen/Family, Living/Dining, Primary BR w/ BA, Natural Light, Soaking Tub, Walk-In Closet(s), Walk-in Pantry
- Flooring: Carpet, Hardwood, Tile
- Windows: Low Emissivity Windows
- Basement: Bulkhead,Concrete,Concrete Floor,Frost Wall,Full,Interior Stairs,Storage Space,Sump Pump,Unfinished,Interior Access,Exterior Entry,Interior Entry
- Number of fireplaces: 2
- Fireplace features: 2 Fireplaces
Interior area
- Total structure area: 6,979
- Total interior livable area: 4,179 sqft
- Finished area above ground: 4,179
- Finished area below ground: 0
Property
Parking
- Total spaces: 21
- Parking features: Brick/Pavers, Crushed Stone, Dirt, Paved, Auto Open, Direct Entry, Heated Garage, Deeded, Driveway, Garage, On Site, Parking Spaces 21+, Attached
- Garage spaces: 2
- Has uncovered spaces: Yes
Features
- Levels: Two
- Stories: 2
- Patio & porch: Screened Porch
- Exterior features: Natural Shade
- Frontage length: Road frontage: 87
Lot
- Size: 12.33 Acres
- Features: Landscaped, Secluded, Trail/Near Trail, Walking Trails, Near Paths
Details
- Parcel number: NHTNM12B10L
- Zoning description: R2
Construction
Type & style
- Home type: SingleFamily
- Architectural style: Cape,Contemporary
- Property subtype: Single Family Residence
Materials
- Wood Frame, Cedar Exterior, Shingle Siding, Wood Exterior
- Foundation: Concrete
- Roof: Metal,Architectural Shingle
Condition
- New construction: No
- Year built: 2021
Utilities & green energy
- Electric: 200+ Amp Service, Circuit Breakers, Generator Ready
- Sewer: Private Sewer
Community & neighborhood
Security
- Security features: Carbon Monoxide Detector(s), Security System, HW/Batt Smoke Detector
Location
- Region: North Hampton
Other
Other facts
- Road surface type: Paved
Price history
| Date | Event | Price |
|---|---|---|
| 8/17/2023 | Sold | $3,075,000-8.2%$736/sqft |
Source: | ||
| 7/21/2023 | Listed for sale | $3,350,000$802/sqft |
Source: | ||
| 7/20/2023 | Contingent | $3,350,000$802/sqft |
Source: | ||
| 7/8/2023 | Listed for sale | $3,350,000+570%$802/sqft |
Source: | ||
| 7/30/2020 | Listing removed | $500,000$120/sqft |
Source: Carey Giampa, LLC/Rye #4813887 Report a problem | ||
Public tax history
| Year | Property taxes | Tax assessment |
|---|---|---|
| 2024 | $34,394 +4.2% | $2,687,000 +1.3% |
| 2023 | $33,012 +197.8% | $2,651,600 +310.7% |
| 2022 | $11,085 +152.2% | $645,600 +148.4% |
Find assessor info on the county website
Neighborhood: 03862
Nearby schools
GreatSchools rating
- 7/10North Hampton SchoolGrades: PK-8Distance: 1.8 mi
- 6/10Winnacunnet High SchoolGrades: 9-12Distance: 3.8 mi
Schools provided by the listing agent
- Elementary: North Hampton School
- Middle: North Hampton School
- High: Winnacunnet High School
- District: North Hampton
Source: PrimeMLS. This data may not be complete. We recommend contacting the local school district to confirm school assignments for this home.
Get a cash offer in 3 minutes
Find out how much your home could sell for in as little as 3 minutes with a no-obligation cash offer.
Estimated market value
$3,382,300
