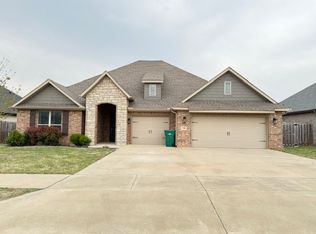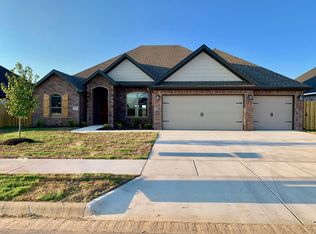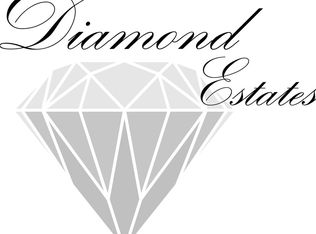Sold for $466,000
$466,000
1510 Blue Moon Rd, Centerton, AR 72719
4beds
2,465sqft
Single Family Residence
Built in 2020
9,147.6 Square Feet Lot
$505,900 Zestimate®
$189/sqft
$2,364 Estimated rent
Home value
$505,900
$481,000 - $531,000
$2,364/mo
Zestimate® history
Loading...
Owner options
Explore your selling options
What's special
$7,000 "Buyer's choice" incentive can be used for closing costs, rate buy down etc. Excellent nearly new home. 4 bedroom, 2.5 baths, 3 car garage single story home. Great location, close to everything, wonderful clubhouse amenities.
Zillow last checked: 8 hours ago
Listing updated: April 23, 2024 at 08:20pm
Listed by:
Paul Harrill 479-246-1646,
Lindsey & Assoc Inc Branch
Bought with:
Kassie Honey, SA00089271
Coldwell Banker Harris McHaney & Faucette-Bentonvi
Source: ArkansasOne MLS,MLS#: 1261809 Originating MLS: Northwest Arkansas Board of REALTORS MLS
Originating MLS: Northwest Arkansas Board of REALTORS MLS
Facts & features
Interior
Bedrooms & bathrooms
- Bedrooms: 4
- Bathrooms: 3
- Full bathrooms: 2
- 1/2 bathrooms: 1
Primary bedroom
- Level: Main
- Dimensions: 15.8x15.11
Bedroom
- Level: Main
- Dimensions: 13.10x10.10
Bedroom
- Level: Main
- Dimensions: 10.10x13.1
Bedroom
- Level: Main
- Dimensions: 13.10x12.4
Living room
- Level: Main
- Dimensions: 16.7x20.4
Heating
- Central, Gas
Cooling
- Central Air, Electric
Appliances
- Included: Dishwasher, Electric Oven, Gas Cooktop, Disposal, Gas Water Heater, Microwave, Range Hood, Self Cleaning Oven, Plumbed For Ice Maker
- Laundry: Washer Hookup, Dryer Hookup
Features
- Attic, Ceiling Fan(s), Cathedral Ceiling(s), Central Vacuum, Eat-in Kitchen, Granite Counters, Pantry, Programmable Thermostat, Split Bedrooms, Storage, Walk-In Closet(s), Window Treatments
- Flooring: Carpet, Ceramic Tile, Luxury Vinyl Plank
- Windows: Double Pane Windows, Blinds
- Basement: None
- Number of fireplaces: 1
- Fireplace features: Gas Log, Living Room
Interior area
- Total structure area: 2,465
- Total interior livable area: 2,465 sqft
Property
Parking
- Total spaces: 3
- Parking features: Attached, Garage, Garage Door Opener
- Has attached garage: Yes
- Covered spaces: 3
Features
- Levels: One
- Stories: 1
- Patio & porch: Covered, Patio
- Exterior features: Concrete Driveway
- Fencing: Privacy,Wood
- Waterfront features: None
Lot
- Size: 9,147 sqft
- Features: Cleared, Landscaped, Level, Subdivision
Details
- Additional structures: None
- Parcel number: 0605172000
- Zoning description: Residential
Construction
Type & style
- Home type: SingleFamily
- Architectural style: Contemporary
- Property subtype: Single Family Residence
Materials
- Brick
- Foundation: Slab
- Roof: Architectural,Shingle
Condition
- New construction: No
- Year built: 2020
Utilities & green energy
- Sewer: Public Sewer
- Water: Public
- Utilities for property: Cable Available, Electricity Available, Natural Gas Available, Sewer Available, Water Available
Community & neighborhood
Security
- Security features: Smoke Detector(s)
Community
- Community features: Curbs, Near Schools, Sidewalks
Location
- Region: Centerton
- Subdivision: Diamond Estates Ph Ii
HOA & financial
HOA
- Has HOA: Yes
- HOA fee: $240 annually
- Services included: See Agent
Other
Other facts
- Listing terms: ARM,Conventional,FHA,VA Loan
Price history
| Date | Event | Price |
|---|---|---|
| 4/19/2024 | Sold | $466,000-2.8%$189/sqft |
Source: | ||
| 1/9/2024 | Listing removed | -- |
Source: Zillow Rentals Report a problem | ||
| 1/2/2024 | Price change | $479,500-1.6%$195/sqft |
Source: | ||
| 12/5/2023 | Listed for sale | $487,500+18.9%$198/sqft |
Source: | ||
| 12/4/2023 | Listed for rent | $2,450$1/sqft |
Source: Zillow Rentals Report a problem | ||
Public tax history
| Year | Property taxes | Tax assessment |
|---|---|---|
| 2024 | $4,565 +6.5% | $74,730 +10% |
| 2023 | $4,287 | $67,940 |
| 2022 | $4,287 +0.7% | $67,940 |
Find assessor info on the county website
Neighborhood: 72719
Nearby schools
GreatSchools rating
- 6/10Centerton Gamble ElementaryGrades: K-4Distance: 0.8 mi
- 8/10Grimsley Junior High SchoolGrades: 7-8Distance: 1.9 mi
- 9/10Bentonville West High SchoolGrades: 9-12Distance: 0.5 mi
Schools provided by the listing agent
- District: Bentonville
Source: ArkansasOne MLS. This data may not be complete. We recommend contacting the local school district to confirm school assignments for this home.

Get pre-qualified for a loan
At Zillow Home Loans, we can pre-qualify you in as little as 5 minutes with no impact to your credit score.An equal housing lender. NMLS #10287.


