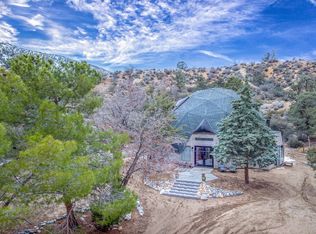Sold for $460,000 on 05/05/23
Listing Provided by:
Jeanice Banttari DRE #01118568 7607139326,
Exclusively Real Estate
Bought with: Anvil Real Estate
$460,000
1510 Desert Front Rd, Pinon Hills, CA 92397
4beds
2,158sqft
Single Family Residence
Built in 2002
2.07 Acres Lot
$503,700 Zestimate®
$213/sqft
$3,379 Estimated rent
Home value
$503,700
$479,000 - $529,000
$3,379/mo
Zestimate® history
Loading...
Owner options
Explore your selling options
What's special
CORNER LOT ON OVER 2 ACRES JUST OFF THE 138 AND HWY 2! IN HIGHLY SOUGHT-AFTER SNOWLINE SCHOOL DISTRICT (buyer to verify). 3 Car large garage. No dirt roads so easy to access and is commuter friendly and borders Phelan! Beautiful large wood burning fireplace, gorgeous views, open floorplan with cathedral ceilings, recessed lighting, kitchen island, HUGE kitchen bar, newer tile flooring, newer hot water heater, tons of cabinets, indoor laundry, solar tubes in master bath and kitchen to let in natural lighting, enclosed patio that can be used as an office or bonus room. Split bedrooms that are laid out for privacy so perfect for in-laws, etc.
Zillow last checked: 8 hours ago
Listing updated: May 05, 2023 at 09:25am
Listing Provided by:
Jeanice Banttari DRE #01118568 7607139326,
Exclusively Real Estate
Bought with:
Stephania Weisz, DRE #02077530
Anvil Real Estate
Source: CRMLS,MLS#: HD22261130 Originating MLS: California Regional MLS
Originating MLS: California Regional MLS
Facts & features
Interior
Bedrooms & bathrooms
- Bedrooms: 4
- Bathrooms: 3
- Full bathrooms: 3
- Main level bathrooms: 3
- Main level bedrooms: 4
Primary bedroom
- Features: Main Level Primary
Primary bedroom
- Features: Primary Suite
Bedroom
- Features: All Bedrooms Down
Bedroom
- Features: Bedroom on Main Level
Bathroom
- Features: Separate Shower, Tile Counters
Kitchen
- Features: Kitchen Island, Kitchen/Family Room Combo
Heating
- Central, Fireplace(s)
Cooling
- Central Air
Appliances
- Included: Dishwasher, Disposal, Water Heater
- Laundry: Inside, Laundry Room
Features
- Breakfast Bar, Breakfast Area, Cathedral Ceiling(s), In-Law Floorplan, Open Floorplan, Recessed Lighting, All Bedrooms Down, Bedroom on Main Level, Main Level Primary, Primary Suite
- Flooring: Carpet, Tile
- Has fireplace: Yes
- Fireplace features: Family Room
- Common walls with other units/homes: No Common Walls
Interior area
- Total interior livable area: 2,158 sqft
Property
Parking
- Total spaces: 3
- Parking features: Garage - Attached
- Attached garage spaces: 3
Features
- Levels: One
- Stories: 1
- Patio & porch: Enclosed
- Pool features: None
- Spa features: None
- Fencing: Chain Link
- Has view: Yes
- View description: Desert, Mountain(s)
Lot
- Size: 2.07 Acres
- Features: Corner Lot, Lot Over 40000 Sqft
Details
- Parcel number: 3036311190000
- Zoning: PH/RL
- Special conditions: Standard
Construction
Type & style
- Home type: SingleFamily
- Architectural style: Contemporary
- Property subtype: Single Family Residence
Materials
- Roof: Tile
Condition
- New construction: No
- Year built: 2002
Utilities & green energy
- Sewer: Septic Tank
- Water: Public
- Utilities for property: Electricity Connected, Propane, Water Connected
Community & neighborhood
Community
- Community features: Mountainous
Location
- Region: Pinon Hills
Other
Other facts
- Listing terms: Cash,Cash to New Loan,Conventional,FHA,VA Loan
- Road surface type: Paved
Price history
| Date | Event | Price |
|---|---|---|
| 5/5/2023 | Sold | $460,000-1.1%$213/sqft |
Source: | ||
| 4/5/2023 | Pending sale | $465,000$215/sqft |
Source: | ||
| 3/26/2023 | Price change | $465,000-2.1%$215/sqft |
Source: | ||
| 3/13/2023 | Price change | $475,000-2.1%$220/sqft |
Source: | ||
| 1/6/2023 | Listed for sale | $485,000+108.6%$225/sqft |
Source: | ||
Public tax history
| Year | Property taxes | Tax assessment |
|---|---|---|
| 2025 | $6,148 +6.5% | $478,584 +2% |
| 2024 | $5,774 +60.3% | $469,200 +70.5% |
| 2023 | $3,602 +2.2% | $275,190 +2% |
Find assessor info on the county website
Neighborhood: 92397
Nearby schools
GreatSchools rating
- 8/10Wrightwood Elementary SchoolGrades: K-5Distance: 2.1 mi
- 3/10Pinon Mesa Middle SchoolGrades: 6-8Distance: 3.6 mi
- 5/10Serrano High SchoolGrades: 9-12Distance: 3.4 mi

Get pre-qualified for a loan
At Zillow Home Loans, we can pre-qualify you in as little as 5 minutes with no impact to your credit score.An equal housing lender. NMLS #10287.
Sell for more on Zillow
Get a free Zillow Showcase℠ listing and you could sell for .
$503,700
2% more+ $10,074
With Zillow Showcase(estimated)
$513,774