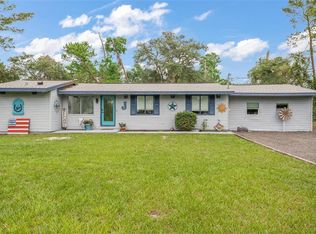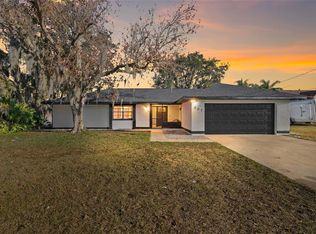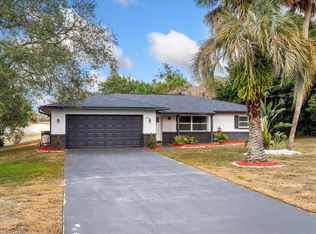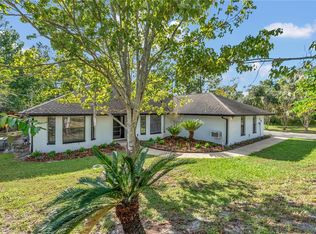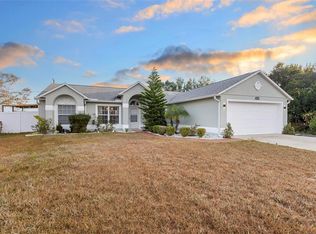RENOVATED HOME ON A 1.03 ACRE LOT WITH LAKE VIEWS AND A-3 ZONING! This modern three-bedroom, two-bathroom home with an office offers a true Florida lifestyle with lake views of Broken Arrow Lake. Inside, the home has an open floorplan with high ceilings in the main living area, tile flooring throughout, fresh paint, and updated fixtures. An abundance of windows brings in plenty of natural light and create a bright, comfortable space. The kitchen has soft close cabinets, granite countertops, a center island accented with a stylish wood beam, and energy efficient stainless-steel appliances. It connects seamlessly to the main living areas, making everyday living feel effortless. Just off the main living space, the inside laundry room is thoughtfully designed with built in shelving and drawers for added storage and organization. The office with French doors provides privacy, ideal for working from home or supporting permitted A-3 Transitional Agriculture uses like a home-based business. The primary suite offers a spacious walk-in closet and an updated en suite bathroom with dual vanities and a large shower. Both bathrooms have been fully renovated. Major updates include a new modern facade, a roof replaced in 2021, HVAC installed in 2024, and a water heater replaced in 2024.Outside, the 1.03-acre lot provides room to enjoy the Florida weather and outdoor living year-round. Ideal for a hobby farming! The sunroom is a peaceful spot to relax and take in lake views! Conveniently located near Green Springs Park, which offers trails for hiking and biking along with trailheads for the Spring-to-Spring Trail and the East Central Regional Rail Trail, as well as easy access to I-4 and shopping. Come take a tour and experience this beautiful home in person!
For sale
$390,000
1510 Doyle Rd, Deltona, FL 32725
3beds
1,874sqft
Est.:
Single Family Residence
Built in 1987
1.03 Acres Lot
$-- Zestimate®
$208/sqft
$-- HOA
What's special
Renovated homeFresh paintUpdated fixturesGranite countertopsNew modern facadeBright comfortable spaceTile flooring throughout
- 2 days |
- 613 |
- 36 |
Likely to sell faster than
Zillow last checked: 8 hours ago
Listing updated: January 11, 2026 at 12:11pm
Listing Provided by:
Tricia Daigle 352-361-8142,
CENTURY 21 MCBRIDE REALTY GROUP 386-866-1007
Source: Stellar MLS,MLS#: V4946678 Originating MLS: West Volusia
Originating MLS: West Volusia

Tour with a local agent
Facts & features
Interior
Bedrooms & bathrooms
- Bedrooms: 3
- Bathrooms: 2
- Full bathrooms: 2
Rooms
- Room types: Den/Library/Office
Primary bedroom
- Description: Room1
- Features: En Suite Bathroom, Walk-In Closet(s)
- Level: First
- Area: 192 Square Feet
- Dimensions: 12x16
Bedroom 2
- Description: Room6
- Features: Built-in Closet
- Level: First
- Area: 192 Square Feet
- Dimensions: 12x16
Bedroom 3
- Description: Room7
- Features: Built-in Closet
- Level: First
- Area: 132 Square Feet
- Dimensions: 11x12
Primary bathroom
- Description: Room2
- Features: Dual Sinks, Shower No Tub, Built-in Closet
- Level: First
- Area: 77 Square Feet
- Dimensions: 7x11
Balcony porch lanai
- Description: Room9
- Level: First
- Area: 144 Square Feet
- Dimensions: 12x12
Dining room
- Description: Room4
- Level: First
- Area: 108 Square Feet
- Dimensions: 9x12
Kitchen
- Description: Room5
- Features: Granite Counters, Kitchen Island
- Level: First
- Area: 132 Square Feet
- Dimensions: 11x12
Laundry
- Description: Room8
- Level: First
- Area: 54 Square Feet
- Dimensions: 6x9
Living room
- Description: Room3
- Features: Ceiling Fan(s)
- Level: First
- Area: 360 Square Feet
- Dimensions: 15x24
Office
- Description: Room10
- Features: No Closet
- Level: First
- Area: 110 Square Feet
- Dimensions: 11x10
Heating
- Electric
Cooling
- Central Air
Appliances
- Included: Dishwasher, Dryer, Electric Water Heater, Microwave, Range, Refrigerator, Washer
- Laundry: Inside, Laundry Room
Features
- Ceiling Fan(s), High Ceilings, Living Room/Dining Room Combo, Open Floorplan, Stone Counters, Thermostat, Walk-In Closet(s)
- Flooring: Tile
- Doors: Sliding Doors
- Windows: Window Treatments
- Has fireplace: No
Interior area
- Total structure area: 2,744
- Total interior livable area: 1,874 sqft
Video & virtual tour
Property
Parking
- Total spaces: 1
- Parking features: Covered
- Carport spaces: 1
Features
- Levels: One
- Stories: 1
- Patio & porch: Enclosed, Front Porch
- Exterior features: Lighting, Rain Gutters
- Has view: Yes
- View description: Lake
- Has water view: Yes
- Water view: Lake
- Waterfront features: Lake Front
- Body of water: BROKEN ARROW LAKE
Lot
- Size: 1.03 Acres
- Features: Cleared, In County, Oversized Lot, Unincorporated
Details
- Parcel number: 04193100000151
- Zoning: 01A3
- Special conditions: None
Construction
Type & style
- Home type: SingleFamily
- Architectural style: Contemporary,Ranch
- Property subtype: Single Family Residence
Materials
- Stucco, Vinyl Siding, Wood Frame
- Foundation: Slab
- Roof: Shingle
Condition
- New construction: No
- Year built: 1987
Utilities & green energy
- Sewer: Septic Tank
- Water: Well
- Utilities for property: Electricity Connected, Water Connected
Community & HOA
HOA
- Has HOA: No
- Pet fee: $0 monthly
Location
- Region: Deltona
Financial & listing details
- Price per square foot: $208/sqft
- Tax assessed value: $179,936
- Annual tax amount: $3,553
- Date on market: 1/10/2026
- Cumulative days on market: 162 days
- Listing terms: Cash,Conventional,FHA,VA Loan
- Ownership: Fee Simple
- Total actual rent: 0
- Electric utility on property: Yes
- Road surface type: Paved
Estimated market value
Not available
Estimated sales range
Not available
Not available
Price history
Price history
| Date | Event | Price |
|---|---|---|
| 1/10/2026 | Listed for sale | $390,000-1.3%$208/sqft |
Source: | ||
| 1/1/2026 | Listing removed | $395,000$211/sqft |
Source: | ||
| 10/27/2025 | Price change | $395,000-12%$211/sqft |
Source: | ||
| 9/25/2025 | Price change | $449,000-3.4%$240/sqft |
Source: | ||
| 8/29/2025 | Price change | $465,000-6.6%$248/sqft |
Source: | ||
Public tax history
Public tax history
| Year | Property taxes | Tax assessment |
|---|---|---|
| 2024 | $3,419 +9.3% | $168,279 +10% |
| 2023 | $3,129 +9.1% | $152,981 +10% |
| 2022 | $2,869 | $139,074 -0.7% |
Find assessor info on the county website
BuyAbility℠ payment
Est. payment
$2,542/mo
Principal & interest
$1833
Property taxes
$572
Home insurance
$137
Climate risks
Neighborhood: 32725
Nearby schools
GreatSchools rating
- 5/10Forest Lake Elementary SchoolGrades: PK-5Distance: 0.2 mi
- 4/10Deltona Middle SchoolGrades: 6-8Distance: 2.5 mi
- 5/10University High SchoolGrades: 9-12Distance: 6.3 mi
Schools provided by the listing agent
- Elementary: Forest Lake Elem
- Middle: Deltona Middle
- High: University High School-VOL
Source: Stellar MLS. This data may not be complete. We recommend contacting the local school district to confirm school assignments for this home.
- Loading
- Loading
