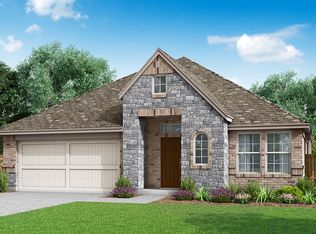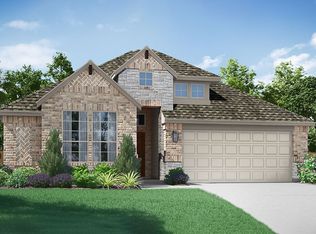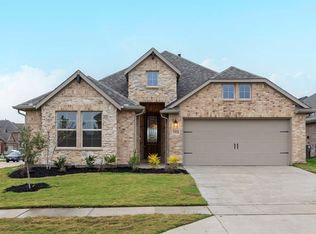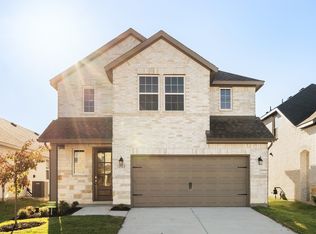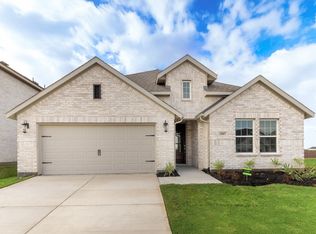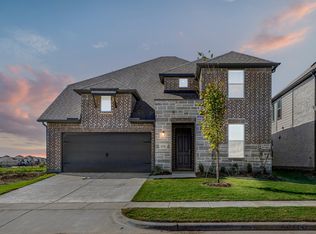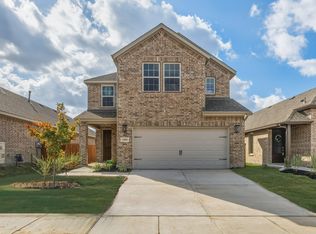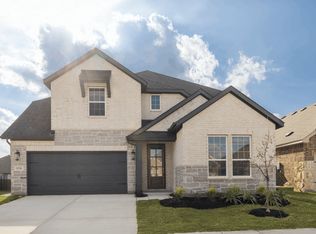1510 Flannagan Pond Rd, Forney, TX 75126
What's special
- 130 days |
- 978 |
- 80 |
Zillow last checked: 8 hours ago
Listing updated: January 20, 2026 at 02:19pm
Randol Vick 0719432 817-876-8447,
Randol J. Vick, Broker
Travel times
Schedule tour
Select your preferred tour type — either in-person or real-time video tour — then discuss available options with the builder representative you're connected with.
Open houses
Facts & features
Interior
Bedrooms & bathrooms
- Bedrooms: 5
- Bathrooms: 4
- Full bathrooms: 4
Primary bedroom
- Features: Double Vanity, En Suite Bathroom, Separate Shower, Walk-In Closet(s)
- Level: First
- Dimensions: 14 x 15
Primary bedroom
- Features: Double Vanity, En Suite Bathroom, Separate Shower, Walk-In Closet(s)
- Level: First
- Dimensions: 14 x 15
Bedroom
- Level: First
- Dimensions: 10 x 10
Bedroom
- Level: Second
- Dimensions: 11 x 11
Bedroom
- Level: Second
- Dimensions: 13 x 11
Bedroom
- Level: Second
- Dimensions: 13 x 10
Bedroom
- Level: Second
- Dimensions: 13 x 11
Bedroom
- Level: First
- Dimensions: 10 x 10
Bedroom
- Level: Second
- Dimensions: 11 x 11
Bedroom
- Level: Second
- Dimensions: 13 x 10
Breakfast room nook
- Level: First
- Dimensions: 8 x 10
Breakfast room nook
- Level: First
- Dimensions: 8 x 10
Dining room
- Level: First
- Dimensions: 13 x 12
Dining room
- Level: First
- Dimensions: 13 x 12
Game room
- Level: Second
- Dimensions: 15 x 13
Game room
- Level: Second
- Dimensions: 15 x 13
Kitchen
- Features: Pantry, Walk-In Pantry
- Level: First
- Dimensions: 13 x 14
Kitchen
- Features: Pantry, Walk-In Pantry
- Level: First
- Dimensions: 13 x 14
Living room
- Level: First
- Dimensions: 14 x 19
Living room
- Level: First
- Dimensions: 14 x 19
Heating
- Central, ENERGY STAR Qualified Equipment, Fireplace(s), Natural Gas
Cooling
- Central Air, Ceiling Fan(s), Electric, ENERGY STAR Qualified Equipment
Appliances
- Included: Some Gas Appliances, Built-In Gas Range, Double Oven, Dishwasher, Gas Cooktop, Disposal, Gas Oven, Gas Range, Gas Water Heater, Microwave, Plumbed For Gas, Tankless Water Heater, Vented Exhaust Fan
- Laundry: Washer Hookup, Electric Dryer Hookup
Features
- Double Vanity, Eat-in Kitchen, Granite Counters, High Speed Internet, Kitchen Island, Open Floorplan, Pantry, Smart Home, Cable TV, Vaulted Ceiling(s), Wired for Data, Walk-In Closet(s), Wired for Sound, Air Filtration
- Flooring: Carpet, Ceramic Tile, Luxury Vinyl Plank, Wood
- Has basement: No
- Number of fireplaces: 1
- Fireplace features: Circulating, Family Room, Gas, Gas Starter, Heatilator, Raised Hearth
Interior area
- Total interior livable area: 2,825 sqft
Video & virtual tour
Property
Parking
- Total spaces: 2
- Parking features: Door-Single, Garage Faces Front, Garage, Garage Door Opener
- Attached garage spaces: 2
Accessibility
- Accessibility features: Accessible Entrance
Features
- Levels: Two
- Stories: 2
- Patio & porch: Awning(s), Covered
- Exterior features: Private Yard, Rain Gutters
- Pool features: None, Community
- Fencing: Back Yard,Fenced,Wood
- Has view: Yes
- View description: Park/Greenbelt
Lot
- Size: 4,704.48 Square Feet
- Dimensions: 50 x 115
- Features: Back Yard, Cul-De-Sac, Backs to Greenbelt/Park, Greenbelt, Lawn, Landscaped, Pond on Lot, Subdivision, Sprinkler System
Details
- Parcel number: 234693
- Other equipment: Air Purifier
Construction
Type & style
- Home type: SingleFamily
- Architectural style: Traditional,Detached
- Property subtype: Single Family Residence
Materials
- Brick
- Foundation: Slab
- Roof: Composition
Condition
- New construction: Yes
- Year built: 2025
Details
- Builder name: Pacesetter Homes Texas
Utilities & green energy
- Sewer: Public Sewer
- Water: Public, Rural
- Utilities for property: Natural Gas Available, Sewer Available, Separate Meters, Water Available, Cable Available
Green energy
- Energy efficient items: Appliances, Construction, Doors, HVAC, Insulation, Lighting, Thermostat, Water Heater, Windows
- Indoor air quality: Filtration
- Water conservation: Efficient Hot Water Distribution, Low-Flow Fixtures, Water-Smart Landscaping
Community & HOA
Community
- Features: Playground, Park, Pool, Sidewalks, Trails/Paths
- Security: Prewired, Carbon Monoxide Detector(s), Smoke Detector(s)
- Subdivision: Walden Pond West
HOA
- Has HOA: Yes
- Services included: All Facilities, Maintenance Grounds
- HOA fee: $800 annually
- HOA name: Essex
- HOA phone: 972-428-2030
Location
- Region: Forney
Financial & listing details
- Price per square foot: $149/sqft
- Tax assessed value: $49,125
- Annual tax amount: $1,352
- Date on market: 9/13/2025
- Cumulative days on market: 131 days
About the community
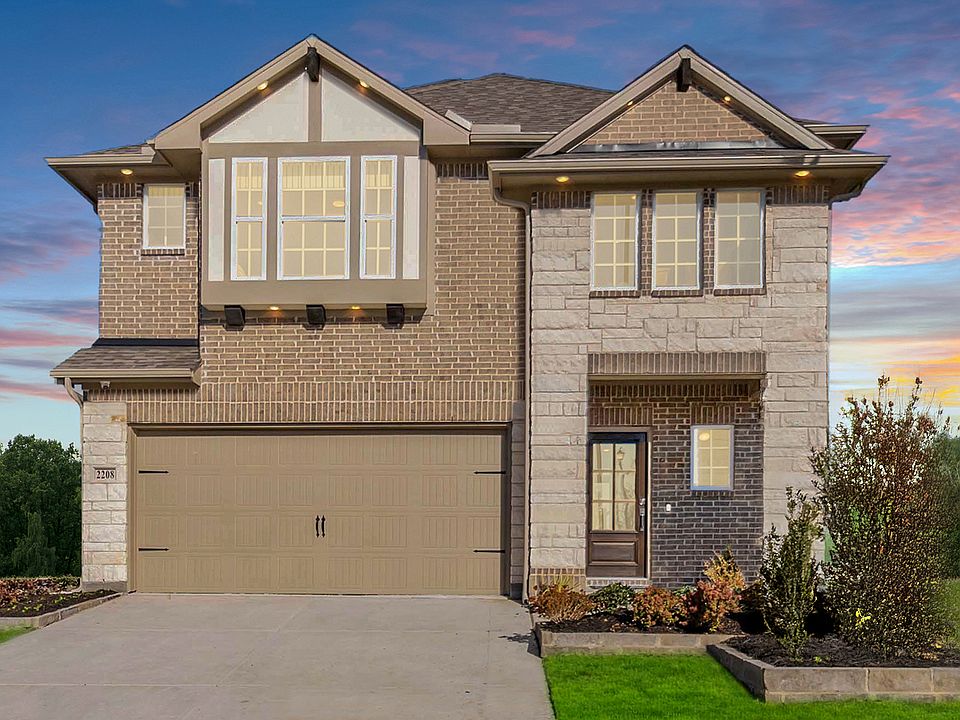
Source: Pacesetter Homes
8 homes in this community
Available homes
| Listing | Price | Bed / bath | Status |
|---|---|---|---|
Current home: 1510 Flannagan Pond Rd | $419,970 | 5 bed / 4 bath | Available |
| 1705 Guswood Dr | $299,960 | 3 bed / 2 bath | Available |
| 1514 Flannagan Pond Rd | $359,970 | 3 bed / 2 bath | Available |
| 2208 Walden Pond Blvd | $399,980 | 4 bed / 3 bath | Available |
| 2108 Martins Pond Rd | $409,960 | 4 bed / 3 bath | Available |
| 2210 Walden Pond Blvd | $419,980 | 4 bed / 3 bath | Available |
| 2244 Walden Pond Blvd | $289,960 | 3 bed / 2 bath | Pending |
| 1612 Grassy Pond Rd | $309,970 | 4 bed / 3 bath | Pending |
Source: Pacesetter Homes
Contact builder

By pressing Contact builder, you agree that Zillow Group and other real estate professionals may call/text you about your inquiry, which may involve use of automated means and prerecorded/artificial voices and applies even if you are registered on a national or state Do Not Call list. You don't need to consent as a condition of buying any property, goods, or services. Message/data rates may apply. You also agree to our Terms of Use.
Learn how to advertise your homesEstimated market value
$418,000
$397,000 - $439,000
$2,982/mo
Price history
| Date | Event | Price |
|---|---|---|
| 12/20/2025 | Price change | $419,970-4.5%$149/sqft |
Source: | ||
| 9/11/2025 | Price change | $439,980-1.1%$156/sqft |
Source: | ||
| 8/6/2025 | Listed for sale | $444,990$158/sqft |
Source: | ||
Public tax history
| Year | Property taxes | Tax assessment |
|---|---|---|
| 2025 | $1,352 +105% | $49,125 +104.7% |
| 2024 | $659 | $24,000 |
Find assessor info on the county website
Monthly payment
Neighborhood: 75126
Nearby schools
GreatSchools rating
- 6/10Crosby Elementary SchoolGrades: PK-4Distance: 0.5 mi
- 6/10Jackson Middle SchoolGrades: 7-8Distance: 1.5 mi
- 3/10North Forney High SchoolGrades: 8-12Distance: 1.7 mi
Schools provided by the builder
- Elementary: Dewberry
- Middle: Brown
- High: North Forney
- District: Forney ISD
Source: Pacesetter Homes. This data may not be complete. We recommend contacting the local school district to confirm school assignments for this home.
