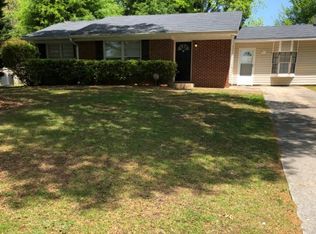This ranch style house will surprise you when you see how much room is inside. A huge bonus room has been added onto the back of the house with a bathroom. It is currently being used as a living room but could be a master bedroom suite. The backyard is completely fenced and has a storage bldg. Convenient to the airport, Atlanta Motor Speedway, or downtown commuters. Don''t let the outside fool you there is lots of space inside. Appointment is necessary to show. Tax records do not show correct Sq. footage. Please call listing agent. Only one bedroom has a dual heater source. Rear additions are handicap accessible with bath & toilets. HVAC is 6 months old. Sq. ft. is apprx. 1845 after additions. Shown by appointment only. Please no showings before 11AM.
This property is off market, which means it's not currently listed for sale or rent on Zillow. This may be different from what's available on other websites or public sources.
