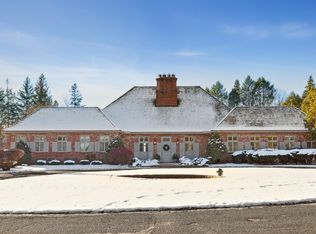Closed
$2,800,000
1510 Green Trees Rd, Orono, MN 55391
4beds
6,271sqft
Single Family Residence
Built in 1990
2.17 Acres Lot
$3,045,400 Zestimate®
$446/sqft
$7,674 Estimated rent
Home value
$3,045,400
$2.89M - $3.20M
$7,674/mo
Zestimate® history
Loading...
Owner options
Explore your selling options
What's special
Premier Green Trees location with miles of big water views and private, park-like lakefront yard with sandy beach and A-rated water on Lake Minnetonka’s Lower Lake. Grand two-story home sited on over 2 acres of sweeping lawn and towering maples and pines. Four bedrooms and six bathrooms, kitchen opens to two-story great room with wall of windows facing the lake. Entertain in the walkout lower level with full bar / lounge area. Ultra convenient with easy access to 394 and only 3 minutes to downtown Wayzata. A truly special estate setting in Orono.
Zillow last checked: 8 hours ago
Listing updated: September 15, 2025 at 02:40pm
Listed by:
Gregg J Larsen 612-719-4477,
Coldwell Banker Realty
Bought with:
Mimi Bendickson
Compass
Source: NorthstarMLS as distributed by MLS GRID,MLS#: 6714062
Facts & features
Interior
Bedrooms & bathrooms
- Bedrooms: 4
- Bathrooms: 6
- Full bathrooms: 2
- 3/4 bathrooms: 2
- 1/2 bathrooms: 2
Bedroom 1
- Level: Upper
- Area: 544 Square Feet
- Dimensions: 34x16
Bedroom 2
- Level: Upper
- Area: 204 Square Feet
- Dimensions: 17x12
Bedroom 3
- Level: Upper
- Area: 208 Square Feet
- Dimensions: 16x13
Bedroom 4
- Level: Lower
- Area: 225 Square Feet
- Dimensions: 15x15
Other
- Level: Main
- Area: 460 Square Feet
- Dimensions: 23x20
Dining room
- Level: Main
- Area: 256 Square Feet
- Dimensions: 16x16
Family room
- Level: Main
- Area: 352 Square Feet
- Dimensions: 22x16
Foyer
- Level: Main
- Area: 180 Square Feet
- Dimensions: 15x12
Kitchen
- Level: Main
- Area: 364 Square Feet
- Dimensions: 28x13
Living room
- Level: Main
- Area: 456 Square Feet
- Dimensions: 24x19
Office
- Level: Main
- Area: 240 Square Feet
- Dimensions: 16x15
Sun room
- Level: Main
- Area: 100 Square Feet
- Dimensions: 10x10
Heating
- Forced Air
Cooling
- Central Air
Appliances
- Included: Cooktop, Dishwasher, Dryer, Humidifier, Microwave, Refrigerator, Trash Compactor, Wall Oven, Washer, Water Softener Owned
Features
- Central Vacuum
- Basement: Drain Tiled,Finished,Full,Sump Pump,Walk-Out Access
- Number of fireplaces: 4
- Fireplace features: Amusement Room, Family Room, Gas, Living Room, Primary Bedroom
Interior area
- Total structure area: 6,271
- Total interior livable area: 6,271 sqft
- Finished area above ground: 4,339
- Finished area below ground: 1,932
Property
Parking
- Total spaces: 3
- Parking features: Attached, Asphalt, Garage Door Opener, Insulated Garage
- Attached garage spaces: 3
- Has uncovered spaces: Yes
Accessibility
- Accessibility features: None
Features
- Levels: Two
- Stories: 2
- Has view: Yes
- View description: South, Lake
- Has water view: Yes
- Water view: Lake
- Waterfront features: Lake Front, Lake View, Road Between Waterfront And Home, Waterfront Num(27013300), Lake Acres(14205), Lake Depth(113)
- Body of water: Minnetonka
- Frontage length: Water Frontage: 128
Lot
- Size: 2.17 Acres
- Features: Irregular Lot, Many Trees
Details
- Foundation area: 2439
- Additional parcels included: 1111723320016
- Parcel number: 1111723230015
- Zoning description: Residential-Single Family
Construction
Type & style
- Home type: SingleFamily
- Property subtype: Single Family Residence
Materials
- Brick/Stone, Stucco
- Roof: Shake,Pitched
Condition
- Age of Property: 35
- New construction: No
- Year built: 1990
Utilities & green energy
- Gas: Natural Gas
- Sewer: Private Sewer
- Water: Well
Community & neighborhood
Location
- Region: Orono
HOA & financial
HOA
- Has HOA: No
Other
Other facts
- Road surface type: Paved
Price history
| Date | Event | Price |
|---|---|---|
| 9/15/2025 | Sold | $2,800,000-15%$446/sqft |
Source: | ||
| 8/29/2025 | Pending sale | $3,295,000$525/sqft |
Source: | ||
| 7/1/2025 | Price change | $3,295,000-5.7%$525/sqft |
Source: | ||
| 5/28/2025 | Price change | $3,495,000-7.9%$557/sqft |
Source: | ||
| 5/7/2025 | Listed for sale | $3,795,000+203.6%$605/sqft |
Source: | ||
Public tax history
| Year | Property taxes | Tax assessment |
|---|---|---|
| 2025 | $24,183 +0.9% | $2,313,700 +9.1% |
| 2024 | $23,971 +13.6% | $2,121,300 +4.6% |
| 2023 | $21,096 +9.5% | $2,027,400 +16.6% |
Find assessor info on the county website
Neighborhood: 55391
Nearby schools
GreatSchools rating
- 8/10Orono Intermediate Elementary SchoolGrades: 3-5Distance: 2.9 mi
- 8/10Orono Middle SchoolGrades: 6-8Distance: 3.1 mi
- 10/10Orono Senior High SchoolGrades: 9-12Distance: 3.1 mi
Get a cash offer in 3 minutes
Find out how much your home could sell for in as little as 3 minutes with a no-obligation cash offer.
Estimated market value
$3,045,400
