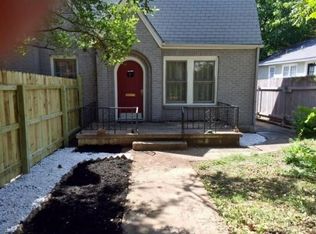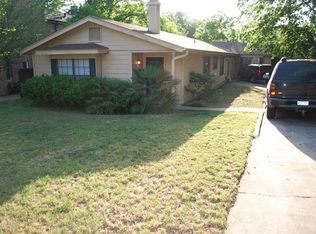A New Chapter on Pease Road. Perfectly positioned on one of Old Enfield's most prestigious streets, 1510 Pease Road is a newly completed architectural residence that balances timeless sophistication with modern design intention. Created by architect Ben May and masterfully built by Lucky Charm Homes, this 2024 estate represents the best of Austin's enduring craftsmanship and elevated lifestyle. Spanning over 6,000 square feet, the home's thoughtful layout and refined detailing are immediately felt upon entry, where natural light pours through expansive steel-framed windows and warm materials ground each space in comfort and elegance. The main living area was designed for effortless entertaining and daily connection, centered around a dramatic fireplace and a chef's kitchen appointed with Wolf and Sub-Zero appliances, a concealed scullery, and striking quartzite surfaces. The primary suite offers a tranquil retreat with dual walk-in closets, a spa bath with soaking tub and walk-in shower, and a private balcony overlooking the treetops of Old Enfield. The lower level extends the home's lifestyle experience, featuring a home theatre, wellness studio, and a secondary living area. A sparkling pool and spa are complemented by an outdoor kitchen, a pool bath, and an outdoor shower, creating the perfect backdrop for relaxed living in the heart of Austin. A private office with a separate entrance, side-entry two-car garage, and smart home integration complete this architectural showpiece. Steps from Austin icons like Jeffrey's, Josephine House, and Fresh Plus Grocery, this address offers the ultimate combination of walkable convenience, quiet privacy, and enduring prestige.
This property is off market, which means it's not currently listed for sale or rent on Zillow. This may be different from what's available on other websites or public sources.

