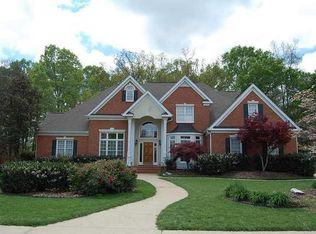Come see one of Chattanooga's rare executive rental homes, located within one of Hixson's most desirable subdivisions and only 20 minutes to downtown! This house is zoned for Big Ridge Elementary (9 out of 10). The home features a main level guestroom adjacent to the main floor full bath. Entertaining is a delight with a formal dining room and large open kitchen with granite, stainless appliances, and breakfast nook. The living room features a gas log fireplace with beautiful marble tile. Also on the main floor is a front facing office or formal living room. Upstairs behind double entry doors is the large master suite with gas log fireplace, master bath with jetted tub and double vanities, and large walk-in closet. There are two additional bedrooms on the second floor, each with ensuite bathrooms. The large bonus room on the second floor has a walk-in closet and ensuite bath as well, making it perfect for a 5th bedroom or recreation space. You'll love the fully fenced backyard with covered deck and beautiful landscaping. The spacious 3 car garage even has a parking space pre-wired for your Tesla! Includes keyless entry, Google Nest thermostats, video doorbell, ADT security system (no monitoring), and neighborhood pool access. DOGS ALLOWED! Realtor incentive available! Must have credit score of 600 or more. Must have verifiable household income of $9,000 per month or more. No felonies or prior evictions. No smokers. No cats. Up to two dogs allowed at $25 per dog per month additional pet rent.
This property is off market, which means it's not currently listed for sale or rent on Zillow. This may be different from what's available on other websites or public sources.
