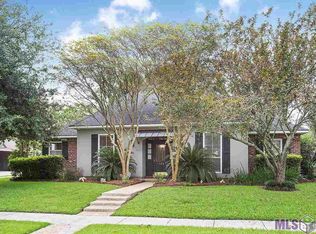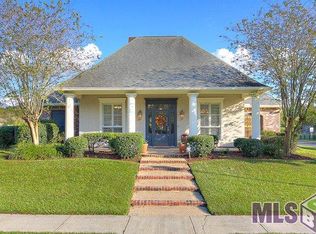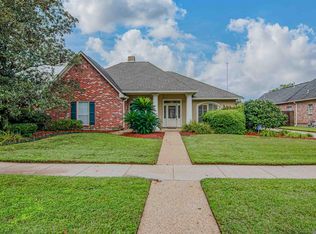Sold on 04/30/25
Price Unknown
1510 Ridgeland Dr, Baton Rouge, LA 70810
4beds
2,534sqft
Single Family Residence, Residential
Built in 1994
0.29 Acres Lot
$436,500 Zestimate®
$--/sqft
$2,707 Estimated rent
Maximize your home sale
Get more eyes on your listing so you can sell faster and for more.
Home value
$436,500
$406,000 - $471,000
$2,707/mo
Zestimate® history
Loading...
Owner options
Explore your selling options
What's special
Location!!! 4 Bedrooms/3 Full Baths, Breakfast and Formal Dining, Wood flooring throughout. Cut glass front door makes for a grand entrance. Formal Dining features wood flooring, a beautiful light fixture, crown molding, and a large window that offers views of the lush front landscaping. The Kitchen includes tiled floors, granite on the island, cooktop in island, newer stainless appliances, corner sink, appliance garage, wall oven, pantry and the refrigerator remains. The spacious Keeping Room/Breakfast area is open to Kitchen and boasts double-sided brick fireplace with a beautiful marble surround. A brick arch and accents open to the Den. Adjacent to the Keeping Room is a Private Guest Bedroom with its own Bath. The Den has built-ins, wood flooring, canned lighting, ceiling fan and a wall of windows that allow for great views of the pool area. The Spacious Master Bedroom has wood flooring, ceiling fan and crown molding. Master Bath has tiled floors, double sinks, separate shower, corner jetted tub and water closet. All Guest Bedrooms have wood flooring and ceiling fans. There is a hall closet. Large Laundry Room with soaping sink, hanging area and the washer and dryer remain. Just in time for summer, gunite pool and hot tub, newer heater, filter and pump. Great house for entertaining!! Surround sound, 2" blinds, security system. Walk to the neighborhood park. The pool is being resurfaced. Make an appointment to view the inside today.
Zillow last checked: 8 hours ago
Listing updated: April 30, 2025 at 10:14am
Listed by:
Phyllis Butler,
Compass - Perkins
Bought with:
Danyale Thibodeaux, 0995696472
Craft Realty
Source: ROAM MLS,MLS#: 2025004254
Facts & features
Interior
Bedrooms & bathrooms
- Bedrooms: 4
- Bathrooms: 3
- Full bathrooms: 3
Primary bedroom
- Features: 2 Closets or More, Ceiling 9ft Plus, Ceiling Fan(s), Walk-In Closet(s)
- Level: First
- Area: 208.83
- Width: 14.8
Bedroom 1
- Level: First
- Area: 110
- Dimensions: 11 x 10
Bedroom 2
- Level: First
- Area: 110
- Dimensions: 11 x 10
Bedroom 3
- Level: First
- Area: 100
- Dimensions: 10 x 10
Primary bathroom
- Features: Separate Shower, Water Closet
Dining room
- Level: First
- Area: 168
- Dimensions: 14 x 12
Kitchen
- Features: Granite Counters, Laminate Counters, Kitchen Island, Pantry
- Level: First
- Area: 206.87
Heating
- Central
Cooling
- Central Air, Ceiling Fan(s)
Appliances
- Included: Elec Stove Con, Ice Maker, Electric Cooktop, Dishwasher, Disposal, Microwave, Refrigerator, Oven, Stainless Steel Appliance(s)
- Laundry: Laundry Room, Electric Dryer Hookup, Inside, Washer/Dryer Hookups
Features
- Built-in Features, Ceiling 9'+, Crown Molding, Sound System
- Flooring: Ceramic Tile, Wood
- Windows: Window Treatments
- Number of fireplaces: 1
- Fireplace features: Double Sided, Masonry
Interior area
- Total structure area: 3,439
- Total interior livable area: 2,534 sqft
Property
Parking
- Total spaces: 2
- Parking features: 2 Cars Park, Carport
- Has carport: Yes
Features
- Stories: 1
- Patio & porch: Covered, Patio
- Exterior features: Lighting
- Has private pool: Yes
- Pool features: Gunite, Heated, In Ground
- Has spa: Yes
- Spa features: Heated, Bath
- Fencing: Full,Privacy,Wood
- Frontage length: 85
Lot
- Size: 0.29 Acres
- Dimensions: 85 x 150
- Features: Landscaped
Details
- Parcel number: 00239860
- Special conditions: Standard
Construction
Type & style
- Home type: SingleFamily
- Architectural style: French
- Property subtype: Single Family Residence, Residential
Materials
- Brick Siding, Stucco Siding, Wood Siding, Brick
- Foundation: Slab
- Roof: Shingle
Condition
- New construction: No
- Year built: 1994
Utilities & green energy
- Gas: Entergy
- Sewer: Public Sewer
- Water: Public
- Utilities for property: Cable Connected
Community & neighborhood
Security
- Security features: Security System, Smoke Detector(s)
Community
- Community features: Park, Playground
Location
- Region: Baton Rouge
- Subdivision: Oakridge
HOA & financial
HOA
- Has HOA: Yes
- HOA fee: $300 annually
- Services included: Maint Subd Entry HOA
Other
Other facts
- Listing terms: Cash,Conventional,FHA,VA Loan
Price history
| Date | Event | Price |
|---|---|---|
| 4/30/2025 | Sold | -- |
Source: | ||
| 3/31/2025 | Pending sale | $430,000$170/sqft |
Source: | ||
| 3/17/2025 | Price change | $430,000-4.4%$170/sqft |
Source: | ||
| 3/11/2025 | Listed for sale | $450,000$178/sqft |
Source: | ||
Public tax history
| Year | Property taxes | Tax assessment |
|---|---|---|
| 2024 | $4,101 +10.6% | $43,010 +9.7% |
| 2023 | $3,709 +3.3% | $39,220 |
| 2022 | $3,590 +2% | $39,220 |
Find assessor info on the county website
Neighborhood: Highland-Perkins
Nearby schools
GreatSchools rating
- 8/10Wildwood Elementary SchoolGrades: PK-5Distance: 1.5 mi
- 4/10Westdale Middle SchoolGrades: 6-8Distance: 5.4 mi
- 2/10Tara High SchoolGrades: 9-12Distance: 4.4 mi
Schools provided by the listing agent
- District: East Baton Rouge
Source: ROAM MLS. This data may not be complete. We recommend contacting the local school district to confirm school assignments for this home.
Sell for more on Zillow
Get a free Zillow Showcase℠ listing and you could sell for .
$436,500
2% more+ $8,730
With Zillow Showcase(estimated)
$445,230

